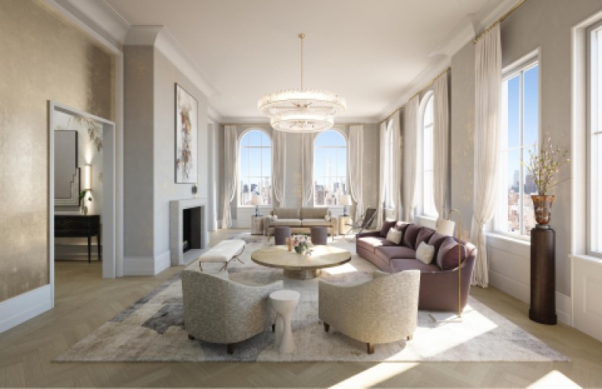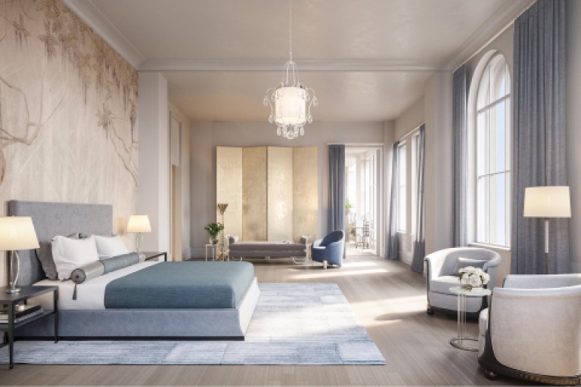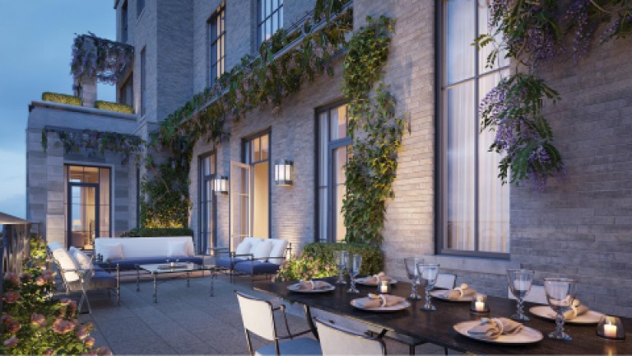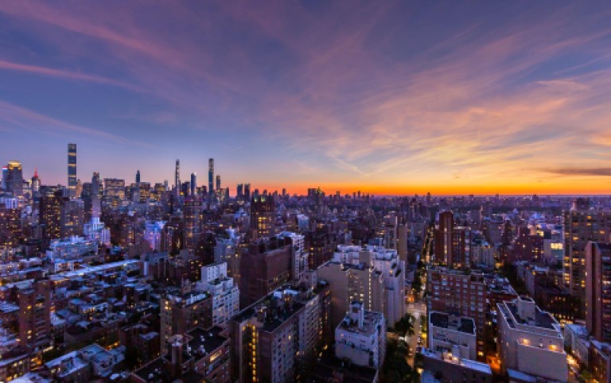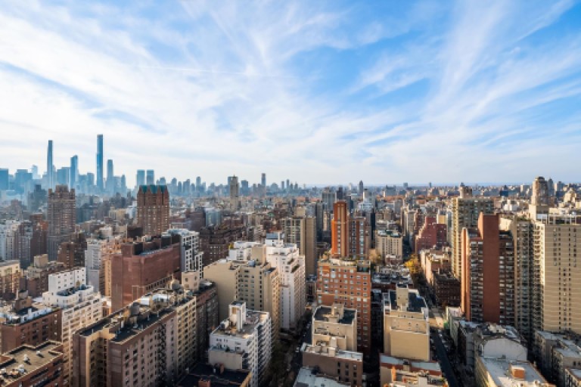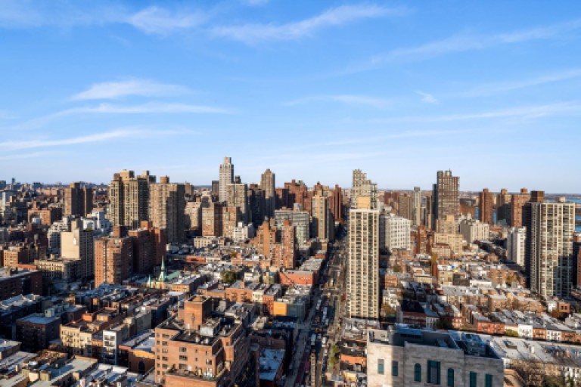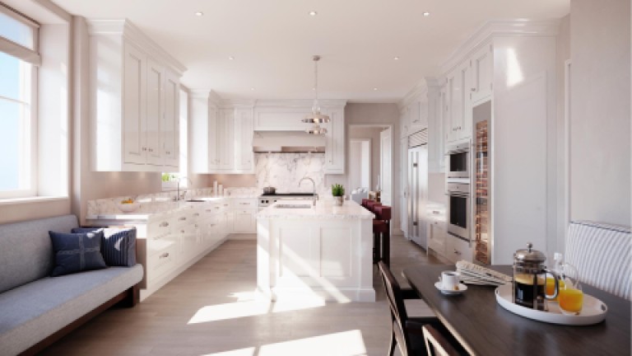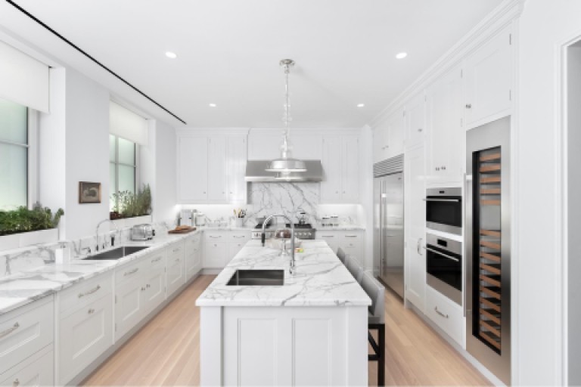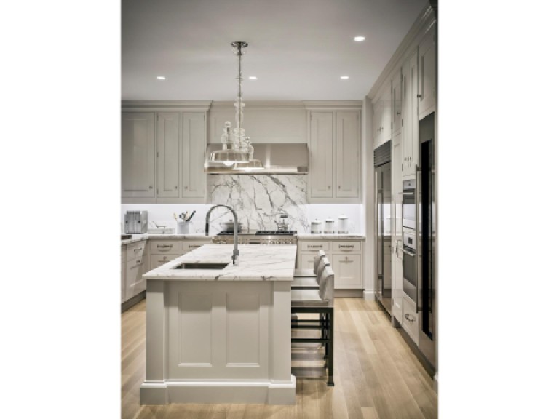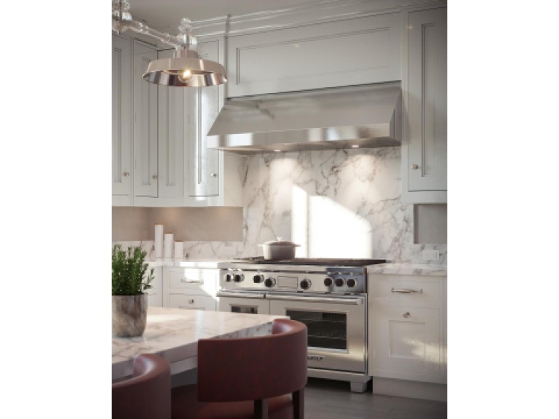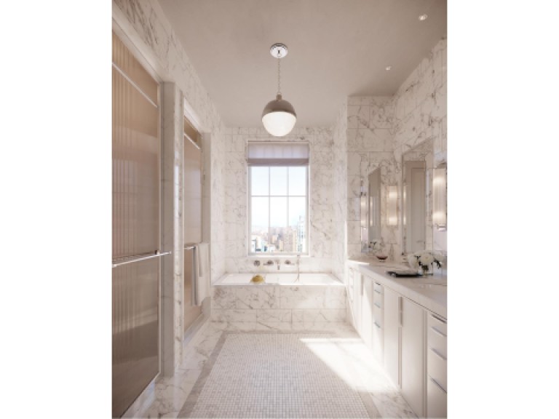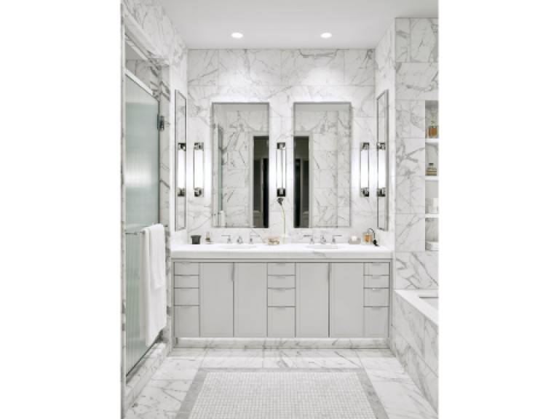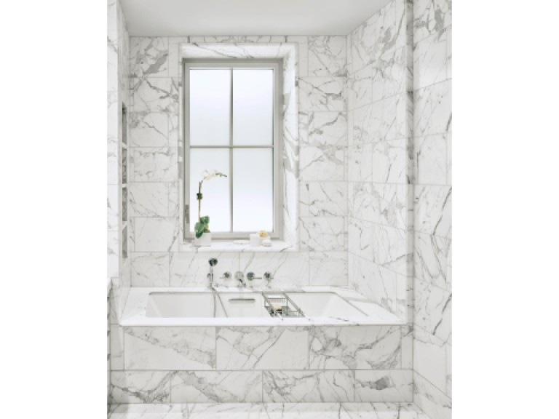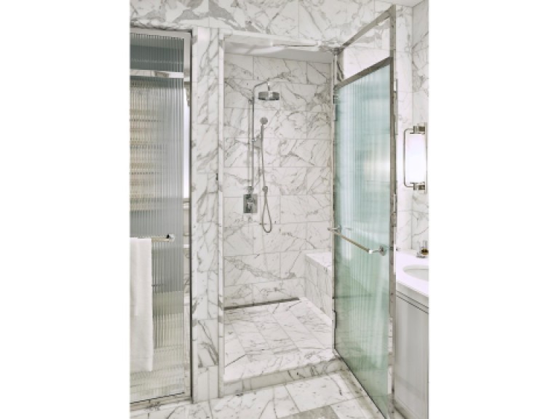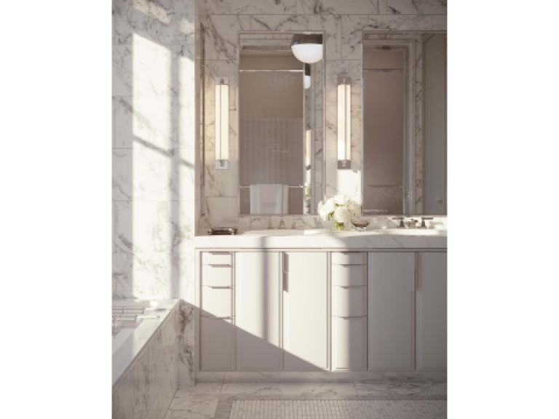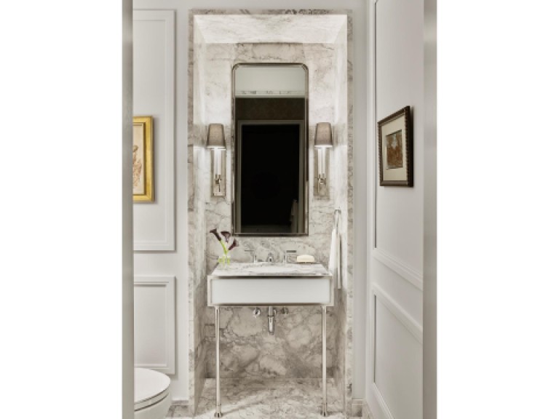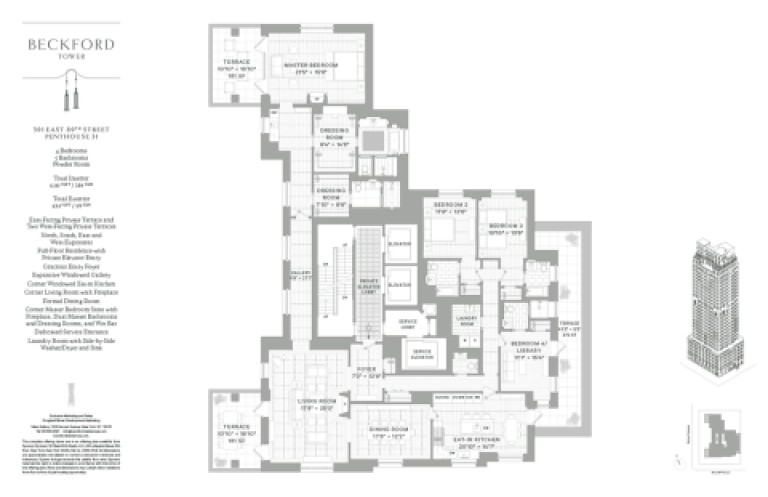Description
Private appointments now available.
Introducing Beckford Tower Penthouse 31, a crowning 4,141 square-foot, four bedroom, five-and-a-half bath home featuring three private terraces totaling 634 exterior square feet, panoramic views spanning from Central Park to the East River and soaring 13-foot ceilings throughout. One expansive east-facing terrace offers direct access to a windowed eat-in kitchen and spacious fourth bedroom or library. Two additional west-facing terraces offers direct access from a gracious living room and primary bedroom, respectively. This jewel home seamlessly balances grand scale and proportions and perfectly exemplifies Studio Sofield's exquisite design with a harmonious mix of classic and contemporary sensibilities.
A private elevator landing opens to a gracious entry foyer featuring striking herringbone flooring with an adjoining windowed gallery. The foyer leads into a breathtaking corner living room showcasing a spectacular fireplace and grand windows with prime south and west views for maximum light and air. The living room connects to a formal dining room and a separate, windowed eat-in kitchen designed by Christopher Peacock. The richly appointed kitchen features Statuary marble countertop and backsplash, sophisticated all-purpose appliance suite including individual Sub-Zero refrigerator, freezer, wine refrigerator; Wolf six-burner gas range and griddle with a fully vented hood, built-in wall oven, microwave oven; and two Miele dishwashers. A Franke sink is equipped with Dornbracht polished chrome fittings and an Insinkerator garbage disposal.
The stunning corner primary bedroom suite features a private terrace, two bathrooms (one windowed), dual dressing rooms, and a wet bar with refrigerator, ice maker, and a sink. The primary bathrooms feature a custom millwork oversized vanity complete with a Statuary marble countertop, Kohler sink, custom mirrored Robern medicine cabinet, polished nickel light sconces, statuary marble walls and flooring with a Versilia accent border and Statuary marble mosaic field. Radiant heated floors guide you to a beautiful, fluted glass shower with integrated towel bars. A Kohler soaking tub with a Statuary marble deck serves as a calming oasis and sparkling Lefroy Brooks fittings delivers an exquisite finishing touch. A second bath features a single vanity and an oversized shower.
All three secondary bedrooms are highlighted by en-suite bathrooms and the fourth bedroom offers the flexibility to be transitioned into a large library lounge if preferred. The refined secondary bathrooms feature a custom vanity with Statuarietto marble countertop, Kohler sink, Robern medicine cabinet with an integrated mirror, polished nickel light sconces, and Lefroy Brooks fittings. White glass walls and Statuarietto marble flooring directs to a Kohler soaking tub with a Statuarietto marble deck. The powder room dazzles with a custom vanity, Manhattan Dark marble countertop, resplendent White Fantasy marble surround, base and flooring, and Lefroy Brooks fittings.
Residents will also enjoy quarter-sawn 4-inch-wide white oak flooring throughout and a laundry room with a side-by-side washer and dryer and sink. The HVAC will be a four-pipe system with zoned climate control.
The complete offering terms are in an offering plan available from Sponsor. Sponsor: 301 East 80th Realty LLC or 1562/1564 Second Realty LLC, 419 Lafayette Street, 5th floor, New York, New York 10003. File no. CD18-0149 or File no. CD18-0150. Equal housing opportunity.
Introducing Beckford Tower Penthouse 31, a crowning 4,141 square-foot, four bedroom, five-and-a-half bath home featuring three private terraces totaling 634 exterior square feet, panoramic views spanning from Central Park to the East River and soaring 13-foot ceilings throughout. One expansive east-facing terrace offers direct access to a windowed eat-in kitchen and spacious fourth bedroom or library. Two additional west-facing terraces offers direct access from a gracious living room and primary bedroom, respectively. This jewel home seamlessly balances grand scale and proportions and perfectly exemplifies Studio Sofield's exquisite design with a harmonious mix of classic and contemporary sensibilities.
A private elevator landing opens to a gracious entry foyer featuring striking herringbone flooring with an adjoining windowed gallery. The foyer leads into a breathtaking corner living room showcasing a spectacular fireplace and grand windows with prime south and west views for maximum light and air. The living room connects to a formal dining room and a separate, windowed eat-in kitchen designed by Christopher Peacock. The richly appointed kitchen features Statuary marble countertop and backsplash, sophisticated all-purpose appliance suite including individual Sub-Zero refrigerator, freezer, wine refrigerator; Wolf six-burner gas range and griddle with a fully vented hood, built-in wall oven, microwave oven; and two Miele dishwashers. A Franke sink is equipped with Dornbracht polished chrome fittings and an Insinkerator garbage disposal.
The stunning corner primary bedroom suite features a private terrace, two bathrooms (one windowed), dual dressing rooms, and a wet bar with refrigerator, ice maker, and a sink. The primary bathrooms feature a custom millwork oversized vanity complete with a Statuary marble countertop, Kohler sink, custom mirrored Robern medicine cabinet, polished nickel light sconces, statuary marble walls and flooring with a Versilia accent border and Statuary marble mosaic field. Radiant heated floors guide you to a beautiful, fluted glass shower with integrated towel bars. A Kohler soaking tub with a Statuary marble deck serves as a calming oasis and sparkling Lefroy Brooks fittings delivers an exquisite finishing touch. A second bath features a single vanity and an oversized shower.
All three secondary bedrooms are highlighted by en-suite bathrooms and the fourth bedroom offers the flexibility to be transitioned into a large library lounge if preferred. The refined secondary bathrooms feature a custom vanity with Statuarietto marble countertop, Kohler sink, Robern medicine cabinet with an integrated mirror, polished nickel light sconces, and Lefroy Brooks fittings. White glass walls and Statuarietto marble flooring directs to a Kohler soaking tub with a Statuarietto marble deck. The powder room dazzles with a custom vanity, Manhattan Dark marble countertop, resplendent White Fantasy marble surround, base and flooring, and Lefroy Brooks fittings.
Residents will also enjoy quarter-sawn 4-inch-wide white oak flooring throughout and a laundry room with a side-by-side washer and dryer and sink. The HVAC will be a four-pipe system with zoned climate control.
The complete offering terms are in an offering plan available from Sponsor. Sponsor: 301 East 80th Realty LLC or 1562/1564 Second Realty LLC, 419 Lafayette Street, 5th floor, New York, New York 10003. File no. CD18-0149 or File no. CD18-0150. Equal housing opportunity.
Read more
Map
Amenities
Pets Allowed
Transportation
Subway lines nearby
East 79th Street and 2nd Avenue
E 79th Street and 1st Avenue
East 79th Street and 3rd Avenue
York Avenue/East 79th Street
York Avenue and East 82nd Street
East 86th Street and 2nd Avenue
86th Street
77th Street
York Avenue and East 84th Street
1st Avenue/East 86th Street
Information provided by MapBox
Neighborhood
Schools
Manhattan Schoolhouse
1538 2nd Ave, New York, New York 10028, United States
Goldfish Swim School
1534 2nd Ave, New York, New York 10075, United States
P.S. 290 Manhattan New School
311 E 82nd St, New York, New York 10028, United States
Iken Science Academy
1500 2nd Ave, New York, New York 10075, United States
Ikebana Class by Paula Tam
347 E 78th St, New York, New York 10075, United States
Solarfish Mandarin
232 E 78th St, New York, New York 10075, United States
Yorkville Kindergarten
352 E 78th St, New York, New York 10075, United States
Juliette and Elle's Playdate
1500 1st Ave., New York, New York 10075, United States
The Dounis Violin School NYC
1586 1st Ave. #3c, New York, New York 10028, United States
Galliard Music Lessons
176 E 81st St #2c, New York, New York 10028, United States
Schumann Conservatory
300 E 84th St, New York, New York 10028, United States
St Ignatius Loyola Preschool
240 E 84th St, New York, New York 10028, United States
Saint Stephen of Hungary School
408 E 82nd St, New York, New York 10028, United States
Hopefield Primary School
709 Honey Creek Dr, New York, New York 10028, United States
Charter School Business Management
425 E 79th St # 1f, New York, New York 10075, United States
The Adeo Clubs
163 E 81st St, New York, New York 10028, United States
BeDynamic
709 Honey Creek Dr, New York, New York 10028, United States
ChessMax Academy
421 E 81st St, New York, New York 10028, United States
David Sklar Piano and Voice Teaching Studios
425 E 81st St, New York, New York 10028, United States
The Birch Wathen Lenox School
210 E 77th St, New York, New York 10075, United States
Pre-K Center at 355 East 76 Street
355 E 76th St, New York, New York 10021, United States
All Souls School
1157 Lexington Ave, New York, New York 10075, United States
Hopscotch Montessori School
433 E 79th St, New York, New York 10075, United States
Gina and Jackie Music
460 E 79th St #6A, New York, New York 10075, United States
Manhattan Schoolhouse
1624 1st Ave., New York, New York 10028, United States
Information provided by MapBox
$16,750,000

