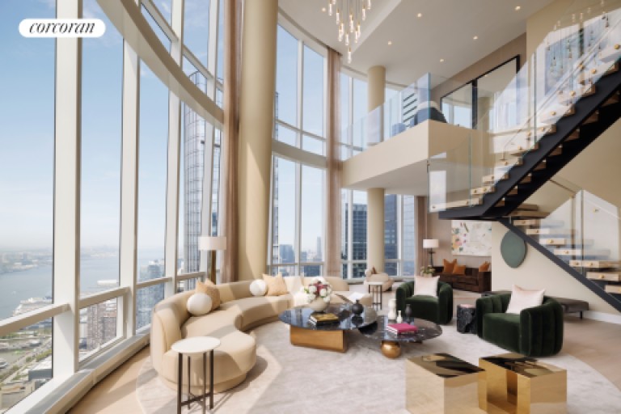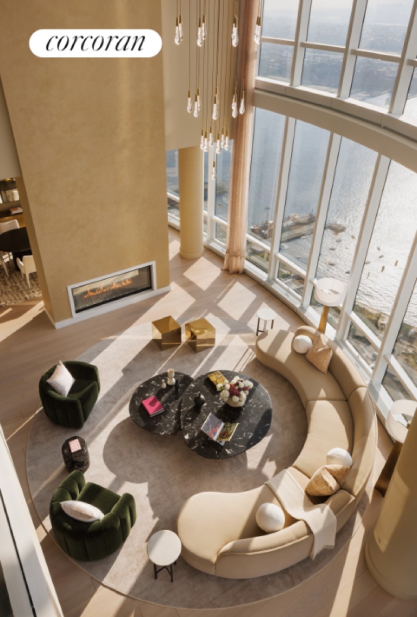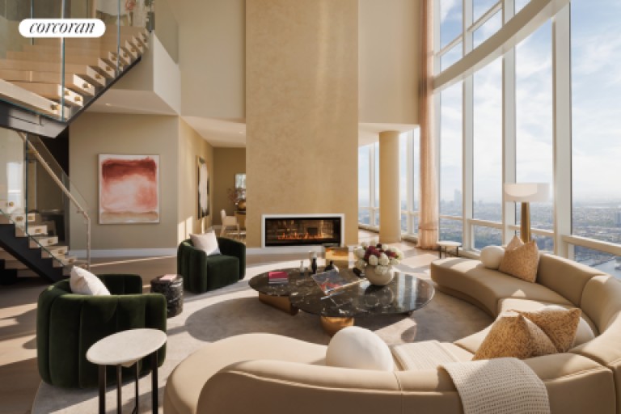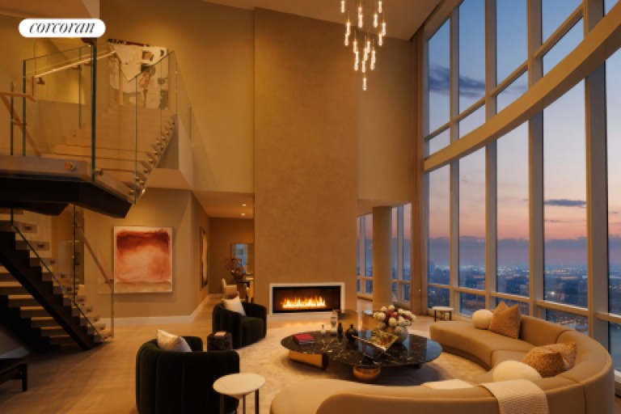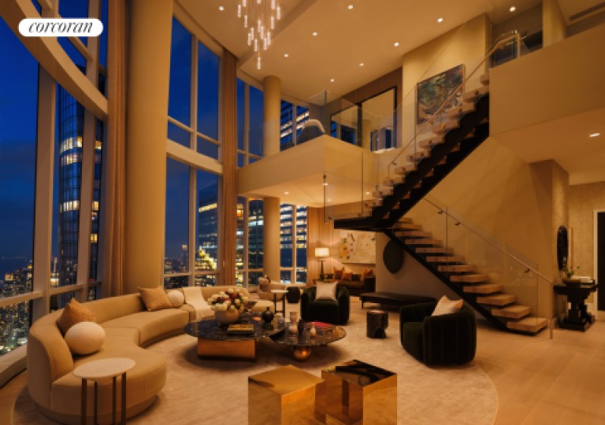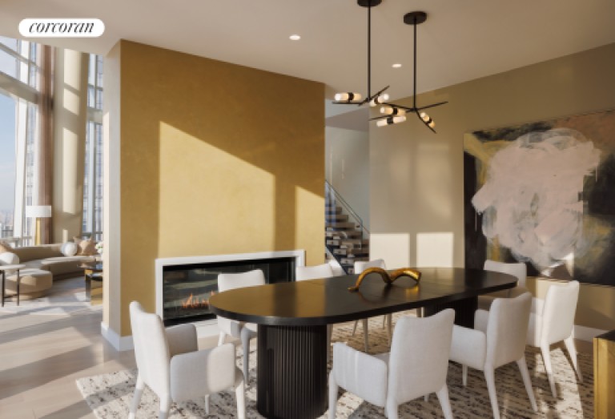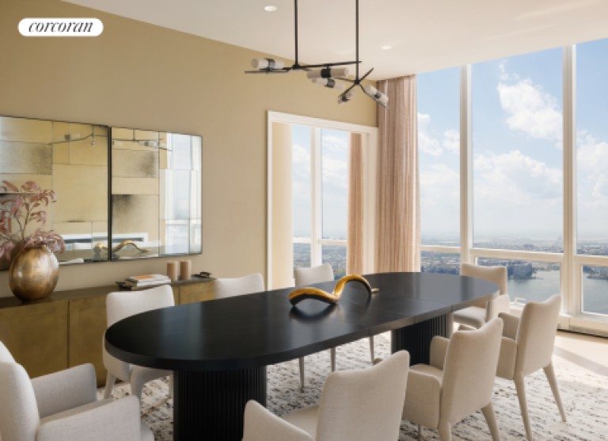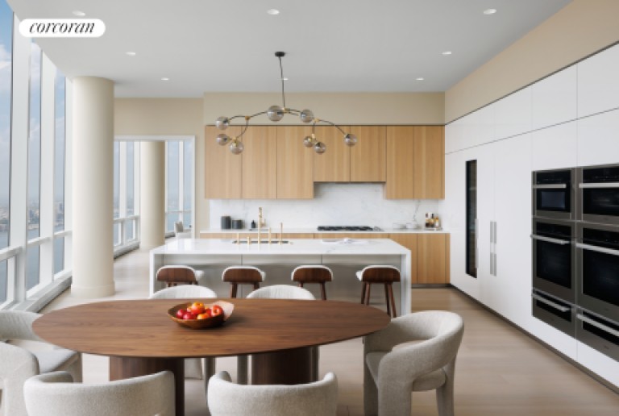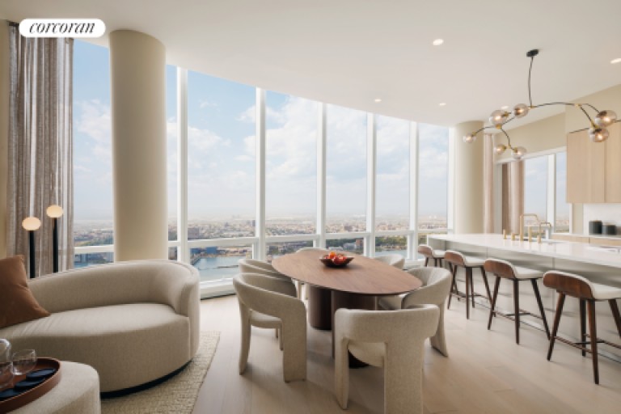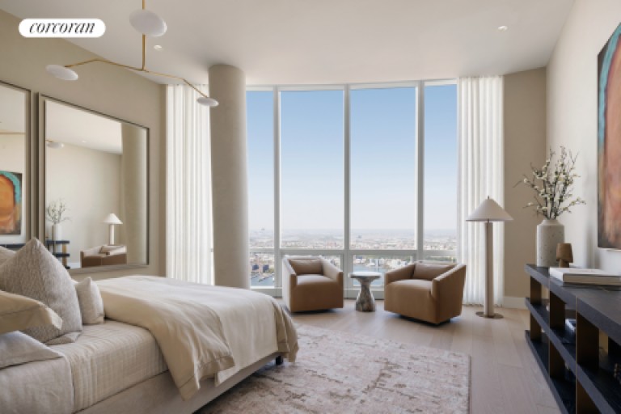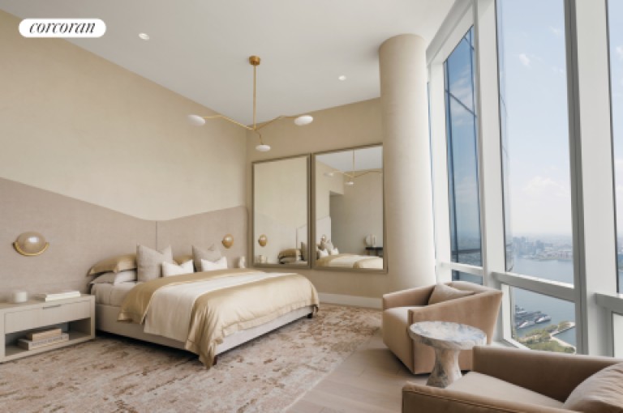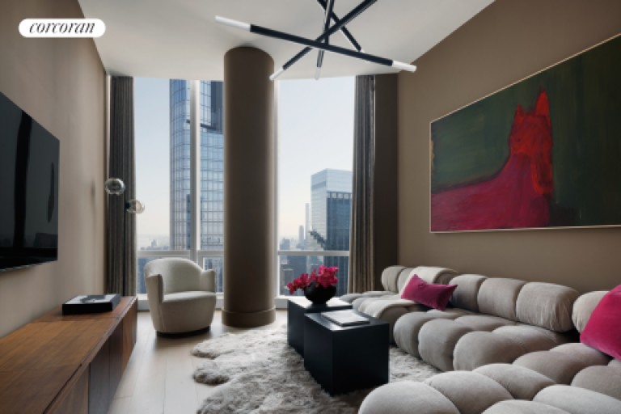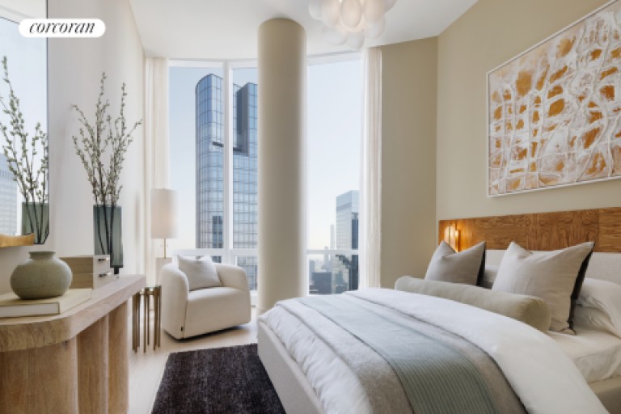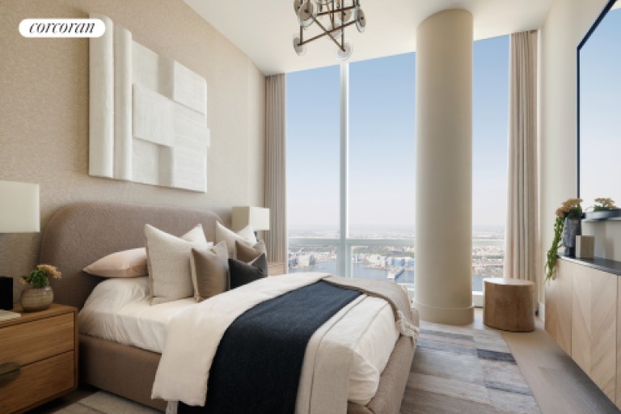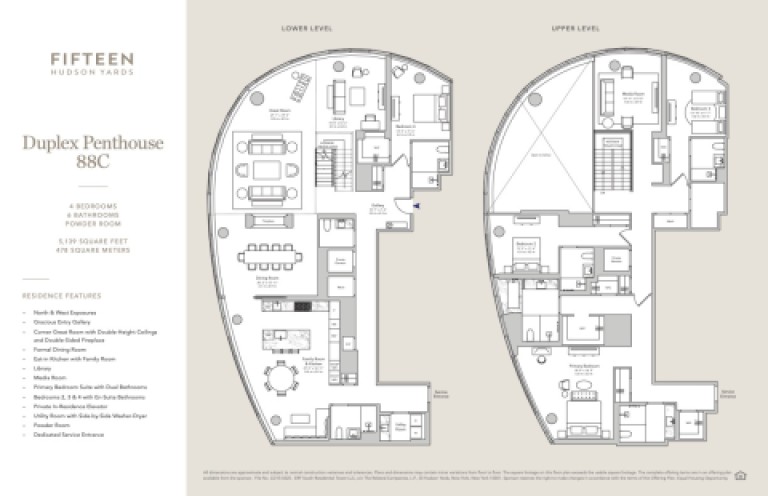Description
DOUBLE-HEIGHT DRAMA WITH SWEEPING VIEWS OF THE HUDSON RIVER FROM EVERY ROOM.
With panoramic views of the Hudson River to the West and picture book views of the iconic George Washington Bridge to the North, Penthouse 88C at 15 Hudson Yards offers a dazzling sense of tranquility with ever-changing light and delight at every sunrise and sunset.
Its centerpiece is a double-height living room with ceilings 26 feet high with a beautiful double-sided fireplace. The residence features a Bulthaup kitchen, custom hardware, private internal elevator, and views of the Hudson River from every room. The genius result of the collaboration between Diller Scofidio + Renfro and Rockwell Group, Penthouse 88C is a dazzling museum quality home in the sky.
Spanning 5,139 square feet, the four-bedroom, six-and-a-half bathroom layout is clever to adapt to your needs both now and in the future. The 88th floor features a large great room of 670 square feet, dining room, library/guest suite, a perfectly-designed kitchen, large, casual den, and a dedicated service entrance. The eat-in kitchen includes wood cabinetry and Miele appliances, including a steam oven and wine storage. Going up the beautiful staircase adorned with warm wood treads and handsome brass accents is a sitting area with a wet bar that can easily double as a home office, playroom or media room.
The 89th floor has three additional bedroom suites including a beautifully-designed primary suite with dual baths of the highest quality and two fully-outfitted dressing rooms. Bedrooms 2, 3, and 4 all have en-suite bathrooms and generous closet space. An elegant entry foyer, utility room with side-by-side washer dryer, and a powder room for guests make this a truly amazing home.
Fifteen Hudson Yards occupies a prime position on the Public Square and Gardens at the center of Hudson Yards, directly on the High Line and adjacent to The Shed, the forthcoming center for artistic invention. Here, residents will take advantage of the unique lifestyle that Hudson Yards will offer - integrating the finest shopping, dining, arts, culture, fitness and innovation with the highest standards of residential design, services and construction - just moments from West Chelsea's unique combination of art galleries, museums, restaurants, schools and the spectacular Hudson River Park.
Designed by Diller Scofidio + Renfro in collaboration with Rockwell Group, Fifteen Hudson Yards offers residents over 40,000 square feet of amenities on three floors. Floor 50 has been devoted to the full range of fitness and wellness opportunities, including an aquatics center with a 75-foot long three-lane swimming pool, a 3,500 square foot fitness center designed by The Wright Fit, private studio for yoga, stretching and group fitness classes, private spa suites with treatment rooms, and a beauty bar for hair and makeup services. Floor 51 features two corner private dinner suites including wine storage and tasting rooms, lounge with breathtaking Hudson River views, club room with billiards tables, card tables and large-screen TV, a screening room, business center, golf club lounge, and an atelier with communal working table and lounge seating.
Exclusive Marketing and Sales Agents: Related Sales LLC & Corcoran Sunshine Marketing Group. The complete offering terms are in an offering plan available from sponsor. File No. CD15-0325. Sponsor: ERY South Residential Tower L.L.C., c/o The Related Companies, L.P., 30 Hudson Yards, New York, New York 10001. Sponsor reserves the right to make changes in accordance with the terms of the Offering Plan. Equal Housing Opportunity.
With panoramic views of the Hudson River to the West and picture book views of the iconic George Washington Bridge to the North, Penthouse 88C at 15 Hudson Yards offers a dazzling sense of tranquility with ever-changing light and delight at every sunrise and sunset.
Its centerpiece is a double-height living room with ceilings 26 feet high with a beautiful double-sided fireplace. The residence features a Bulthaup kitchen, custom hardware, private internal elevator, and views of the Hudson River from every room. The genius result of the collaboration between Diller Scofidio + Renfro and Rockwell Group, Penthouse 88C is a dazzling museum quality home in the sky.
Spanning 5,139 square feet, the four-bedroom, six-and-a-half bathroom layout is clever to adapt to your needs both now and in the future. The 88th floor features a large great room of 670 square feet, dining room, library/guest suite, a perfectly-designed kitchen, large, casual den, and a dedicated service entrance. The eat-in kitchen includes wood cabinetry and Miele appliances, including a steam oven and wine storage. Going up the beautiful staircase adorned with warm wood treads and handsome brass accents is a sitting area with a wet bar that can easily double as a home office, playroom or media room.
The 89th floor has three additional bedroom suites including a beautifully-designed primary suite with dual baths of the highest quality and two fully-outfitted dressing rooms. Bedrooms 2, 3, and 4 all have en-suite bathrooms and generous closet space. An elegant entry foyer, utility room with side-by-side washer dryer, and a powder room for guests make this a truly amazing home.
Fifteen Hudson Yards occupies a prime position on the Public Square and Gardens at the center of Hudson Yards, directly on the High Line and adjacent to The Shed, the forthcoming center for artistic invention. Here, residents will take advantage of the unique lifestyle that Hudson Yards will offer - integrating the finest shopping, dining, arts, culture, fitness and innovation with the highest standards of residential design, services and construction - just moments from West Chelsea's unique combination of art galleries, museums, restaurants, schools and the spectacular Hudson River Park.
Designed by Diller Scofidio + Renfro in collaboration with Rockwell Group, Fifteen Hudson Yards offers residents over 40,000 square feet of amenities on three floors. Floor 50 has been devoted to the full range of fitness and wellness opportunities, including an aquatics center with a 75-foot long three-lane swimming pool, a 3,500 square foot fitness center designed by The Wright Fit, private studio for yoga, stretching and group fitness classes, private spa suites with treatment rooms, and a beauty bar for hair and makeup services. Floor 51 features two corner private dinner suites including wine storage and tasting rooms, lounge with breathtaking Hudson River views, club room with billiards tables, card tables and large-screen TV, a screening room, business center, golf club lounge, and an atelier with communal working table and lounge seating.
Exclusive Marketing and Sales Agents: Related Sales LLC & Corcoran Sunshine Marketing Group. The complete offering terms are in an offering plan available from sponsor. File No. CD15-0325. Sponsor: ERY South Residential Tower L.L.C., c/o The Related Companies, L.P., 30 Hudson Yards, New York, New York 10001. Sponsor reserves the right to make changes in accordance with the terms of the Offering Plan. Equal Housing Opportunity.
Read more
Map
Amenities
Elevator
Doorman
Roofdeck
Pets Allowed
Movie Theater
Golf Simulator
Kid's Playroom
Central Air
Transportation
Subway lines nearby
Megabus
210 Eleventh Ave
W 34 St/9 Av
W 23rd Street and 11th Avenue
West 23rd Street and 10th Avenue
34th and 8th
West 23rd Street and Ninth Avenue
Midtown
34th Street - Penn Station
W 42nd Street and 11th Avenue
Information provided by MapBox
Neighborhood
Schools
The Nonverbal Group
548 W 28th St #231, New York, New York 10001, United States
Manhattan Schoolhouse
507 W 28th St, New York, New York 10001, United States
Harlem Village Academy
New York, New York 10001, United States
The Center For Learning and Living
New York, New York 10001, United States
Colegio
259 10th Ave, New York, New York 10001, United States
Professional Culinary Academy
424 W 33rd St, New York, New York 10001, United States
LaValley International
525 W 25th St, New York, New York 10001, United States
Avenues The World School
259 10th Ave, New York, New York 10001, United States
Chelsea 10th Avenue and 26th Street
10th avenue, New York, New York 10001, United States
PS 33
281 9th Ave, New York, New York 10001, United States
P.S. 138
281 9th Ave, New York, New York 10001, United States
Queer Urban Orchestra
296 9th Ave, New York, New York 10001, United States
Musicamente
242 W30th St 602, New York, New York 10001, United States
Cassandra's Piano Studio
26th street and, New York, New York 10001, United States
Gotham Jiu Jitsu
441 8th Ave, New York, New York 10001, United States
Champions Martial Arts
241 9th Ave, New York, New York 10001, United States
Anthony House
435 W 23rd St, New York, New York 10011, United States
Hinds Combat Midtown West
360 W 36th St., New York, New York 10018, United States
Dan Covel Brazilian Jiu Jitsu
360 W 36th St., New York, New York 10018, United States
The Practice Room
205 10th Ave, New York, New York 10011, United States
Home Instruction
360 W 36th St., New York, New York 10018, United States
BASIS Independent Manhattan Upper School
556 W 22nd St, New York, New York 10011, United States
Film Connection Film Institute
311 W 34th St., New York, New York 10001, United States
Recording Connection Audio Institute
311 W 34th St., New York, New York 10001, United States
Katy Pfaffl Studio
336 W 37th St Suite 500, New York, New York 10018, United States
Information provided by MapBox
$21,950,000

