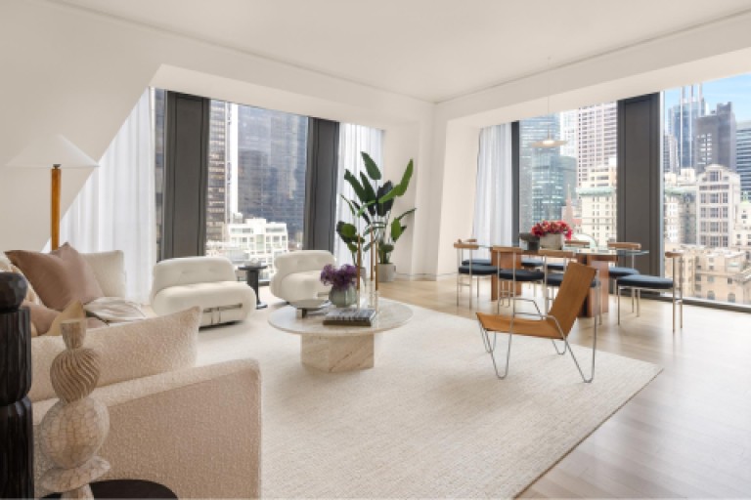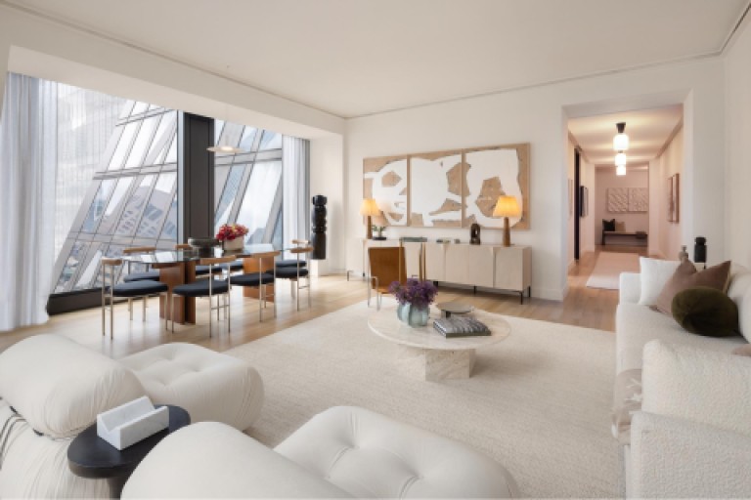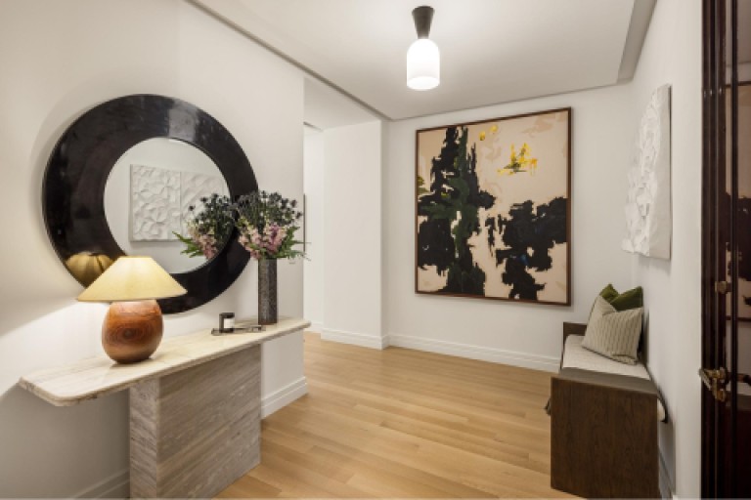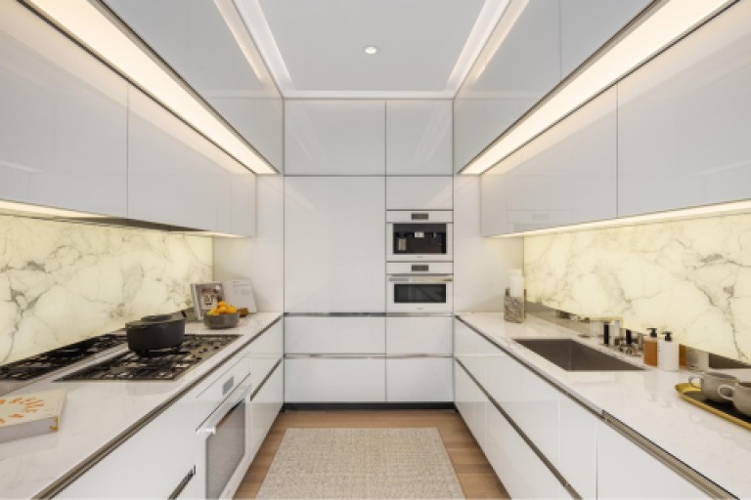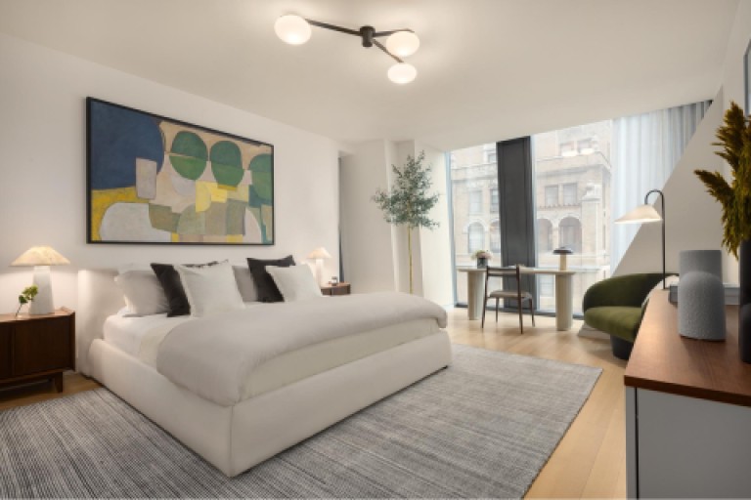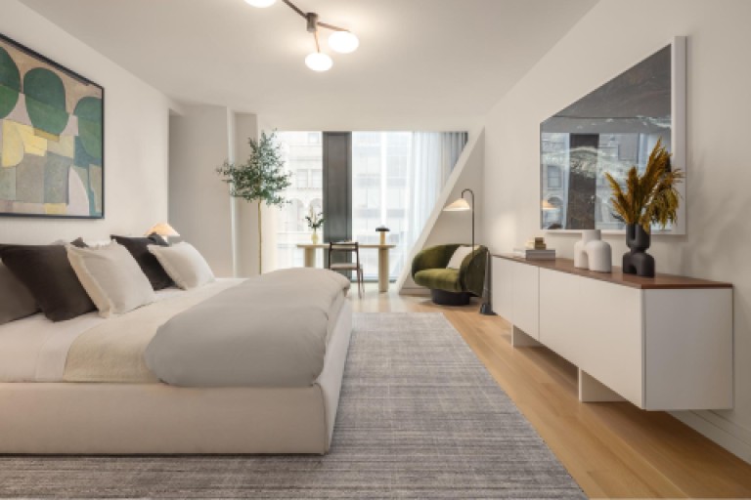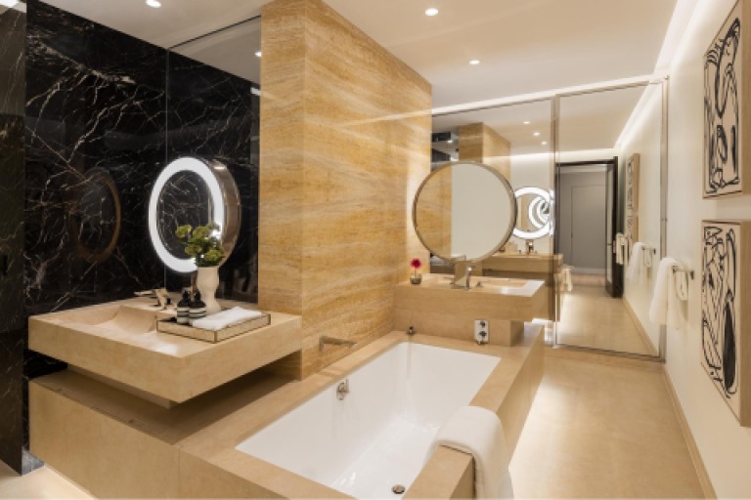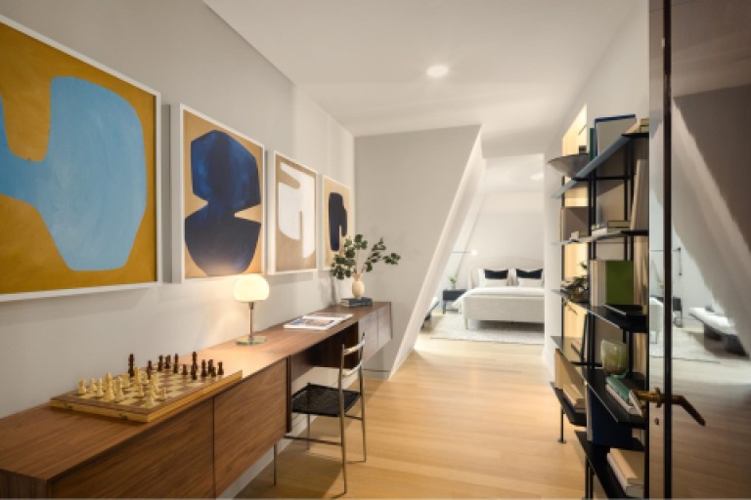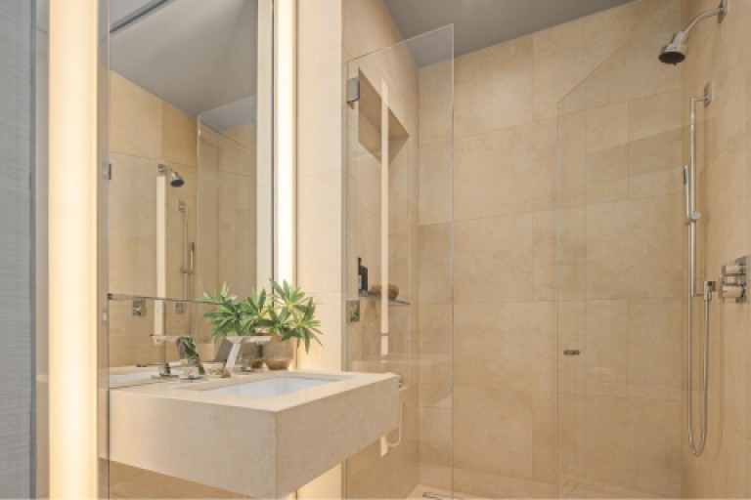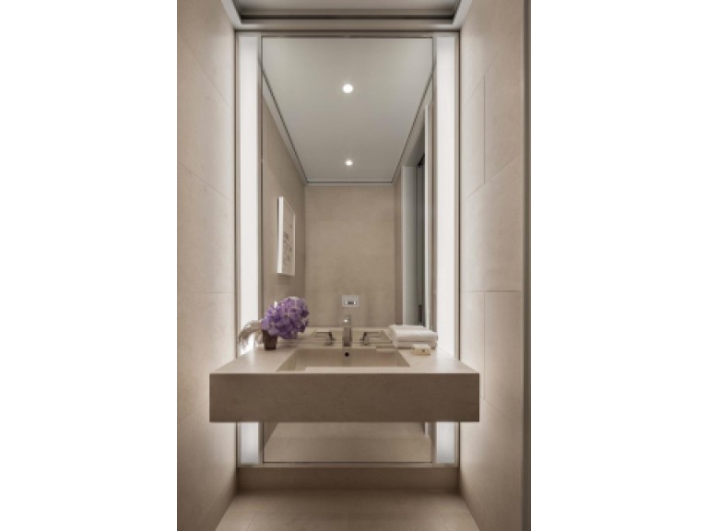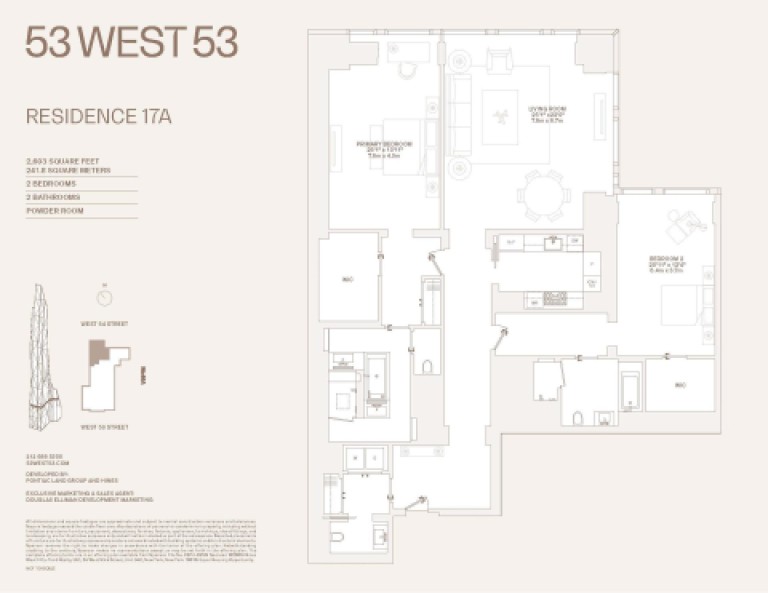Description
Combining superb sophistication and craftsmanship with the intimate feeling of home, Residence 17A at 53 West 53 comprises 2,603 square feet, offering two split bedrooms, two-and-a-half bathrooms, and north- and east-facing exposures. Gracious proportions and ceilings ranging up to approximately 10'3" set the awe-inspiring stage for world-renowned designer, Thierry Despont, to craft residences with many custom elements typically reserved for privately commissioned homes. These museum-quality finishes coalesce with expressive architecture by Pritzker Prize-winner Jean Nouvel to create singular spaces of unsurpassed grandeur and elegance in both scale and proportion.
From the formal foyer, an entry gallery gives way to a corner great room lined with two walls of floor-to-ceiling windows that artfully frame north- and east-facing views and fill the residence with natural light. A pair of dramatic pocket doors opens to reveal the custom kitchen by Thierry Despont for Molteni, where polished statuary marble countertops and a back-lit statuary marble backsplash complement back-painted glass cabinetry with polished nickel detailing and Dornbracht fixtures. The extensive suite of appliances by Miele and Sub-Zero includes a fully integrated refrigerator and freezer, five-burner cooktop with fully vented hood, integrated dishwasher, wall oven, speed oven, integrated coffee maker, and under-counter wine refrigerator.
The private primary suite offers north-facing views, a generous walk-in closet, and a spa-like ensuite bathroom that blends tradition and originality. Elegantly appointed in polished Noir St. Laurent marble, high-honed Verona limestone, and polished Persian golden travertine with polished nickel Dornbracht fixtures throughout, the primary bathroom features two separate custom carved vanities with custom Thierry Despont-designed polished nickel automated mirrors, a cast iron Lefroy Brooks soaking tub, freestanding shower, radiant heated floors, and private water closet. A gracious secondary bedroom enjoys north-facing views, a large walk-in closet and offers a four-piece en suite bathroom clad in high-honed Verona limestone with polished nickel Dornbracht fixtures. Completing the residence are a beautifully appointed powder room and a discreet utility closet with side-by-side washer and vented dryer. No detail has been overlooked, from the custom interior lighting design by Thierry Despont in collaboration with Schwinghammer, to the motorized Lutron solar shades throughout with additional blackout shades in each bedroom, to the supply of humidified and filtered fresh air throughout the home.
53 West 53 is a sculptural icon, rising 1,050 feet in the heart of Manhattan against the cinematic backdrop of Central Park and the surrounding cityscape. Designed to be responsive to residents in every way, 53 West 53 offers 30,000 square feet of amenities and five-star hotel-level service, bringing an unprecedented level of access and refinement to the residential experience. The building also features an on-premise partner restaurant, 53 by Altamarea Group, with exclusive resident-only dining experiences.
The complete offering terms are in an offering plan available from Sponsor. File No. CD14-0230. Sponsor: W2005/Hines West Fifty-Third Realty, LLC, 53 West 53rd Street, Unit 38C, New York, NY 10019.

