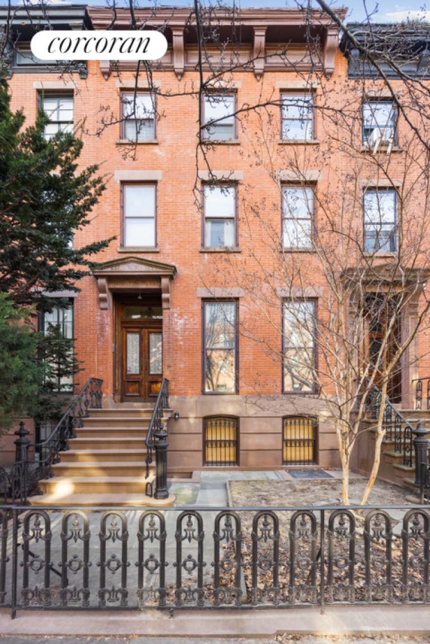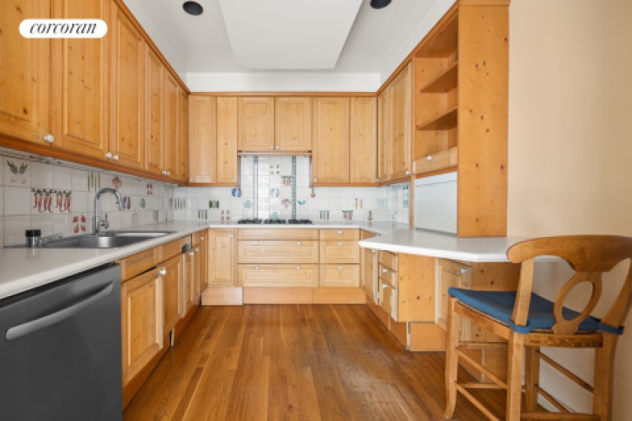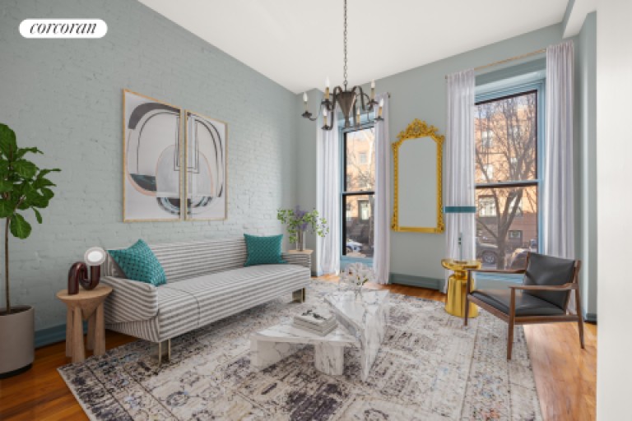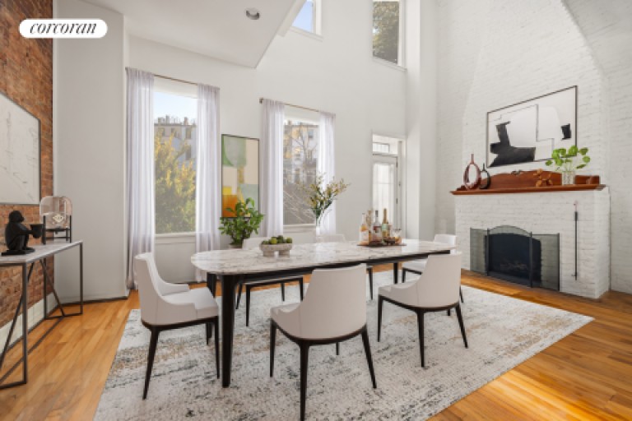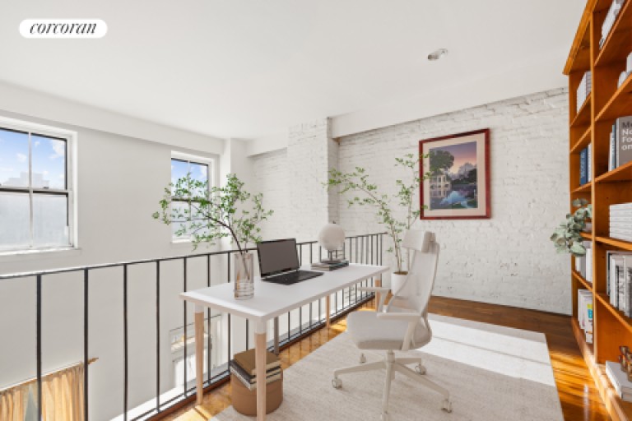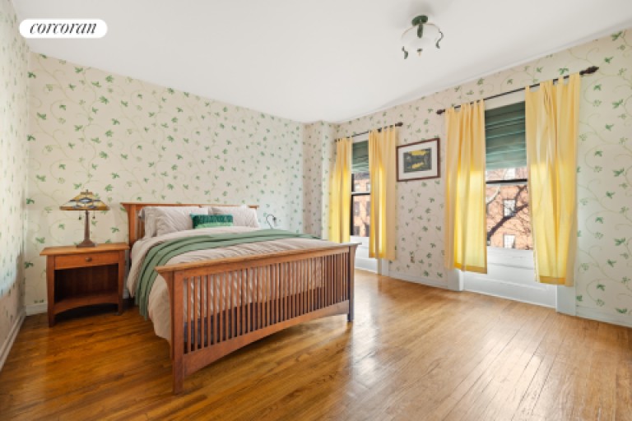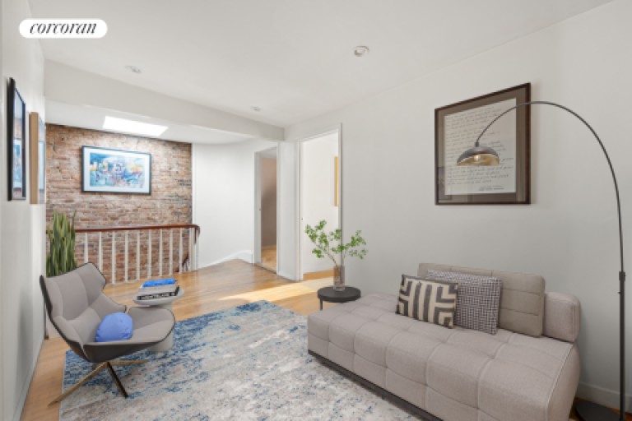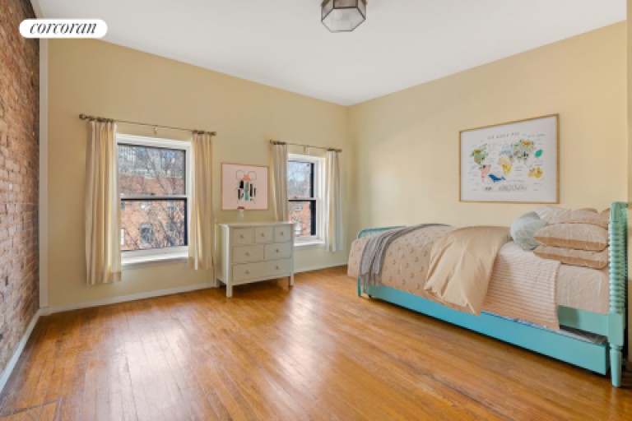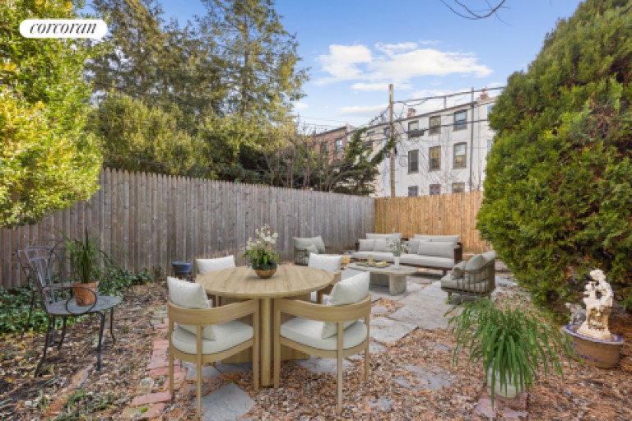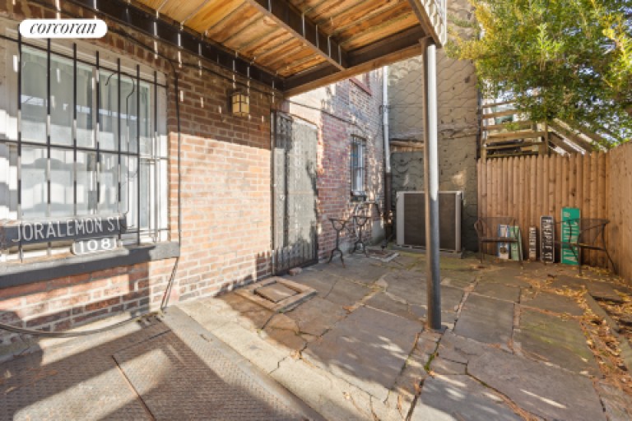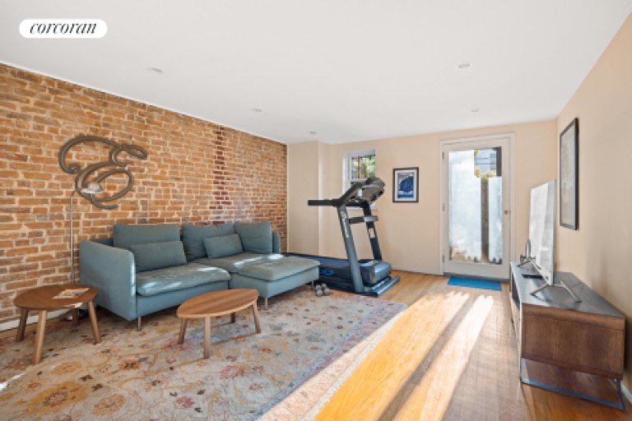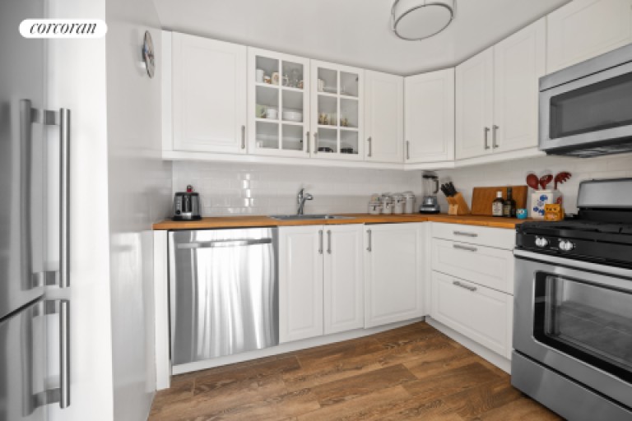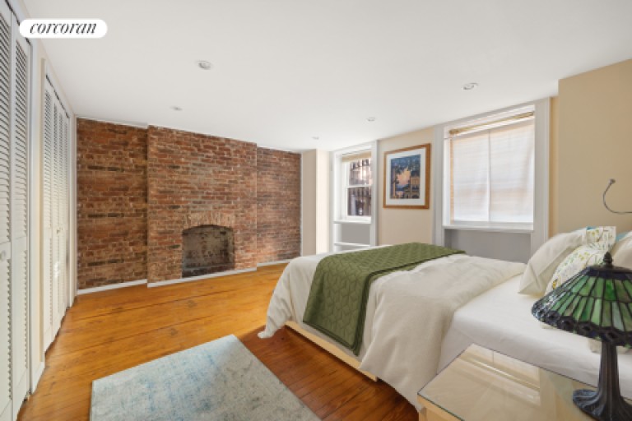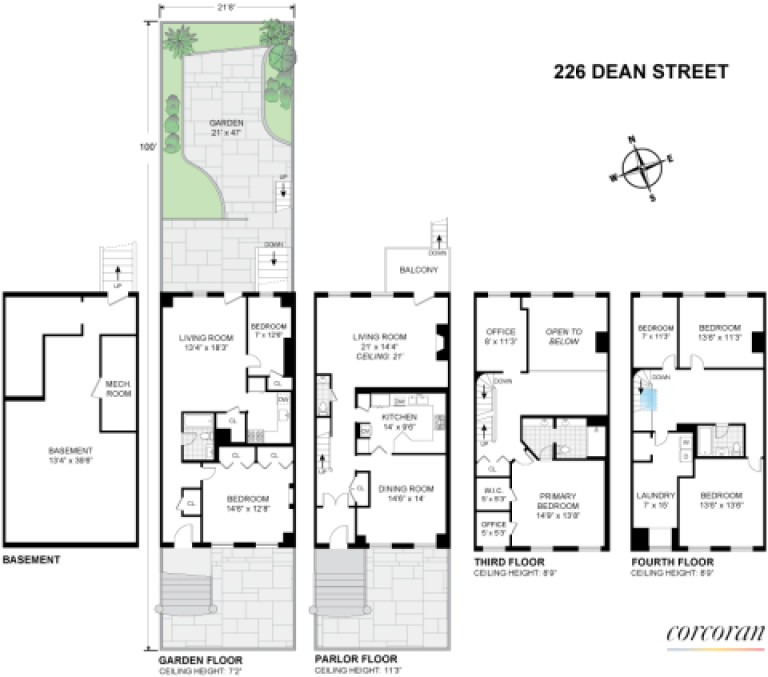Description
OPEN HOUSE AND INDIVIDUAL SHOWINGS ARE BY APPOINTMENT ONLY
Welcome to 226 Dean Street, a two-family home nestled in the heart of Boerum Hill and situated in the middle of a serene, tree-lined block. The home is set back from the street, and there is a flowering tree in the front garden. This 21-wide townhouse is configured as a triplex over a garden apartment. Both spaces share the generous backyard.
As you enter through the front gate and ascend the recently redone stoop, you'll be welcomed onto the parlor floor of the triplex. The parlor floor boasts high ceilings and oversized windows that flood the space with natural light. The dining room, adorned with exposed, painted brick walls, has entry to the kitchen which sits in the middle of the parlor floor. The large dining room is street-facing and has a warm ambiance that is perfect for entertaining. As you continue down the hall towards the back of the home, you will pass a cozy, half bathroom tucked under the stairwell and across from the second entrance to the kitchen. At the back of the home is the living room which features a focal fireplace and soaring 21' double-height ceilings, creating an airy atmosphere. A door off the living room leads to a small deck and the big backyard. Down the stairs, you have access to a garden with a stone patio and mature plants. The backyard is partially divided to afford each unit some privacy.
In the triplex, as you ascend to the second floor, you'll find the primary bedroom which has generous proportions and is complete with an en-suite bath and two walk-in closets. As you continue to the back of the home, you'll pass a convenient home office nook and a wide balcony lined with bookshelves that looks over the living room with double-height ceilings.
Continuing to the top floor, a skylight over the stairwell pulls in light to the center of the floorplan and a wide and generous hallway bisects the space from the front of the townhome to the back. This floor showcases three bedrooms, a full bathroom, and a proper, large laundry room. On the street-facing side of the home, the largest bedroom and the laundry room have slightly higher ceilings.
This townhouse also has a sweet, 2-bed, 1-bath garden apartment. The apartment is outfitted with a small kitchenette and a large living room at the back of the apartment that leads to the backyard.
The popular neighborhood eateries include Rucola, Anais Wine Bar and French Louie. You are close to the stores and the hustle and bustle on Atlantic Avenue, but you can retreat and enjoy a slightly slower pace on Dean Street.
In Brownstone Brooklyn, this townhouse could be your sanctuary, a home with charm and endless possibilities.
Some of the photos have been virtually staged.
Some of the photos have been virtually staged.
Read more
Map
Amenities
Transportation
Subway lines nearby
Atlantic Avenue and Nevins Street
Atlantic Avenue / Bond Street
Atlantic Avenue and 3rd Avenue
Atlantic Avenue and Hoyt Street
Hoyt - Schermerhorn Street
Livingston Street and Nevins Street
Nevins St
Fulton Street and Bond Street
Atlantic Avenue and Smith Street
Bergen St
Information provided by MapBox
Neighborhood
Schools
Language Laughter Studio
137 Nevins St, Brooklyn, New York 11217, United States
PS 38 The Pacific School
450 Pacific St, Brooklyn, New York 11217, United States
P.S. K369
383 State St, Brooklyn, New York 11217, United States
Take Me To The Water Swim School
300 Schermerhorn St, Brooklyn, New York 11217, United States
SHSAT School
13/2019, Brooklyn, New York 11217, United States
The Math and Science Exploratory School
345 Dean St, Brooklyn, New York 11217, United States
HOWL Voice
174 Hoyt St, Brooklyn, New York 11201, United States
Jon Greer Preschool School
33 Bond St, Brooklyn, New York 11217, United States
P.S. K369
314 Pacific St, Brooklyn, New York 11201, United States
P261K
314 Pacific St, Brooklyn, New York 11201, United States
Garnish
342 Livingston St, Brooklyn, New York 11217, United States
P.S. 261 Zipporiah Mills
314 Pacific St, Brooklyn, New York 11201, United States
P.S. 456 Elizabeth Jennings School
489 State St, Brooklyn, New York 11217, United States
Khalil Gibran International Academy
362 Schermerhorn St, Brooklyn, New York 11217, United States
G4 Guitar School
379 Baltic St, Brooklyn, New York 11201, United States
Singing and Music Lessons
261 Douglass St, Brooklyn, New York 11217, United States
Matt Schlatter
261 Douglass St, Brooklyn, New York 11217, United States
Brooklyn RISE Charter School
9 Hanover Pl, Brooklyn, New York 11217, United States
Metrokids Preschool
382 Baltic St, Brooklyn, New York 11201, United States
Brooklyn Drum Studio
78 4th Ave, Brooklyn, New York 11217, United States
Brooklyn Guitar School
78 4th Ave, Brooklyn, New York 11217, United States
Brooklyn Swings
267 Douglass St 3rd floor, Brooklyn, New York 11217, United States
Warren Street Center for Children and Families
343 Warren St, Brooklyn, New York 11201, United States
P.S. 373
347 Baltic St, Brooklyn, New York 11201, United States
Cobble Hill School of American Studies
347 Baltic St, Brooklyn, New York 11201, United States
Information provided by MapBox
$4,336,000

