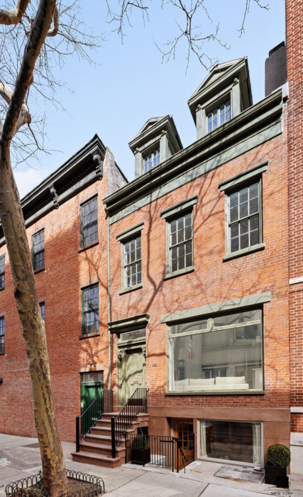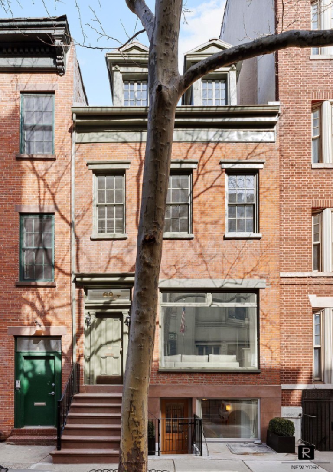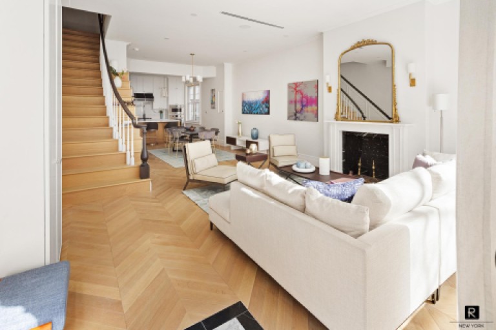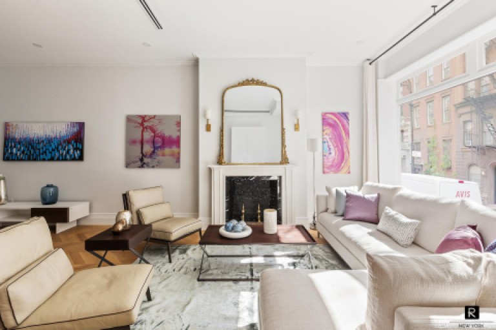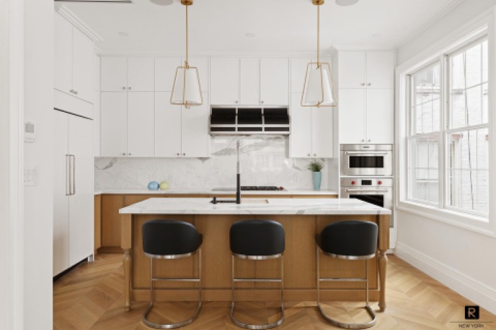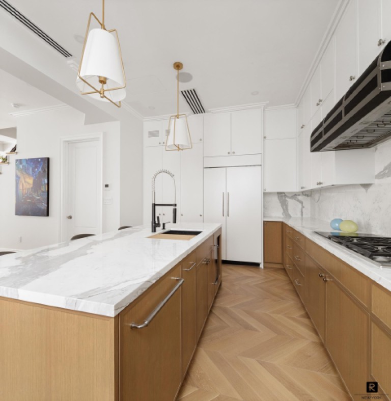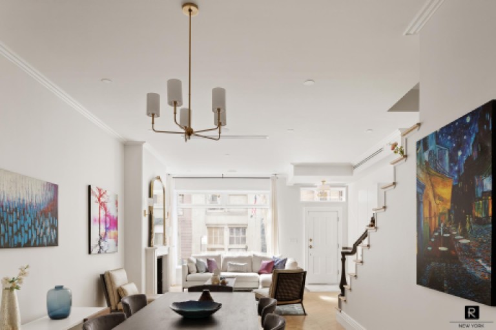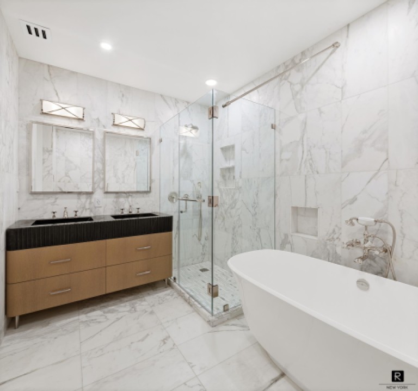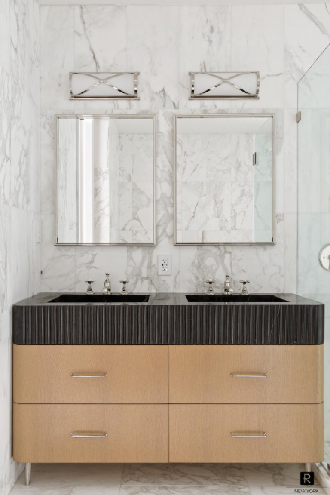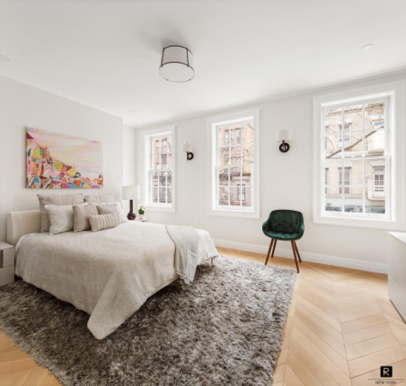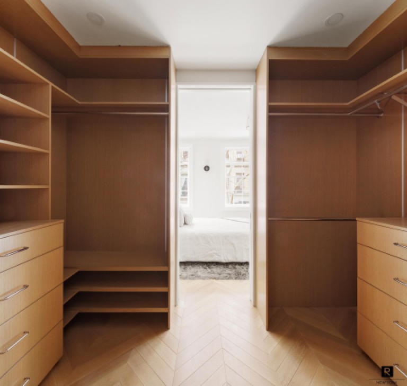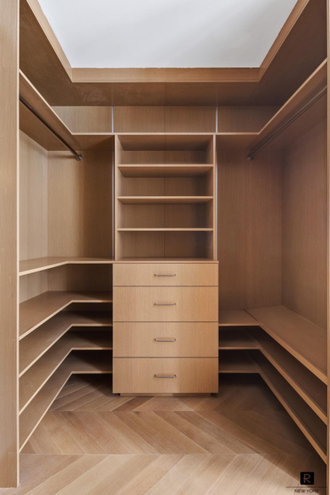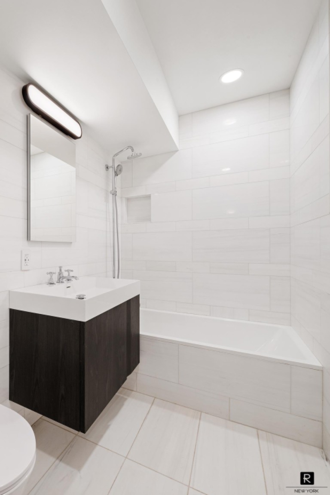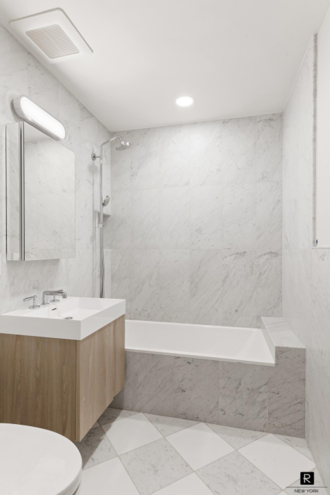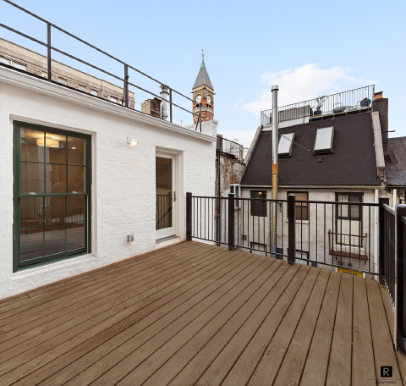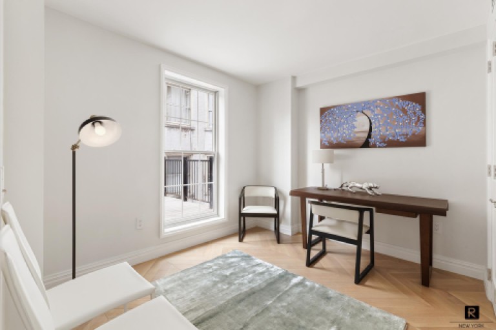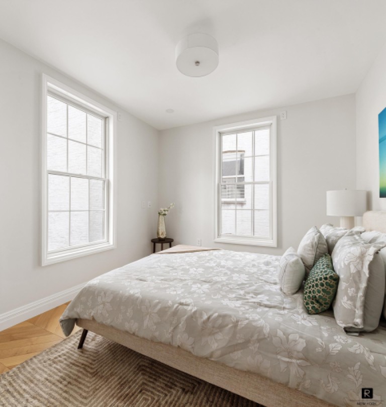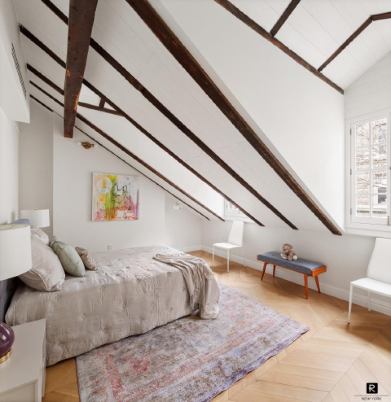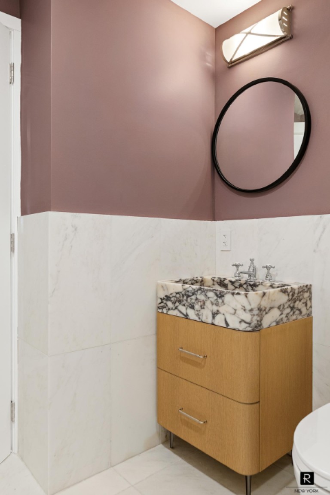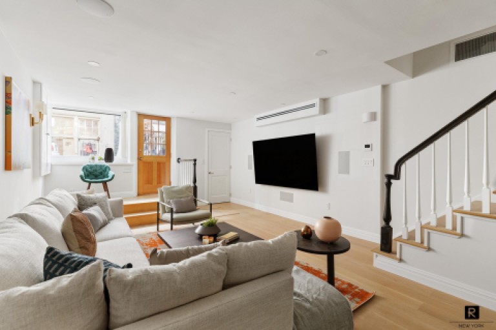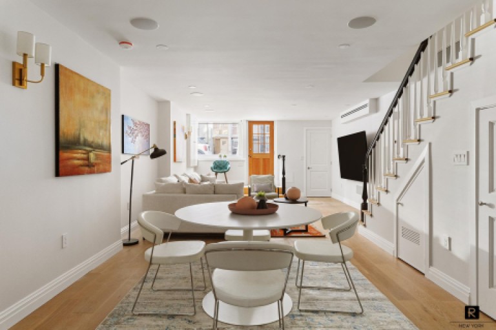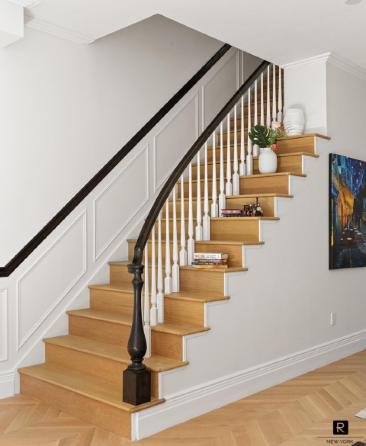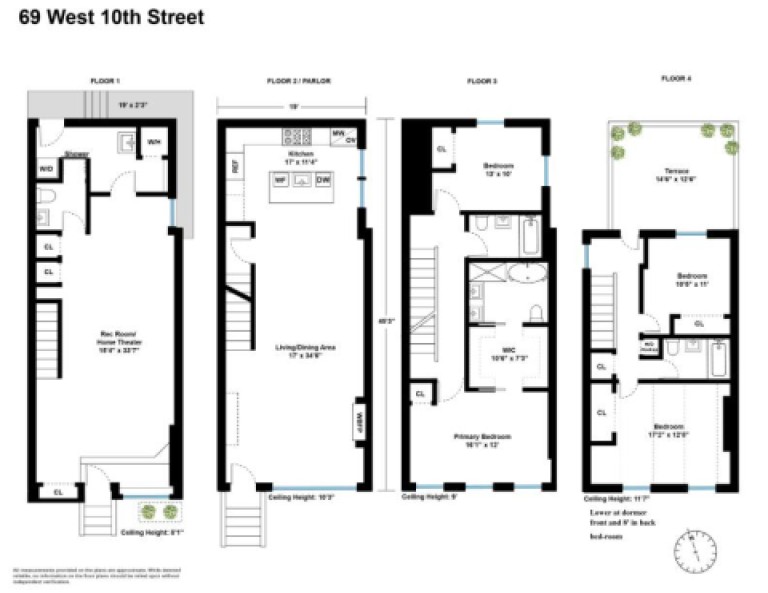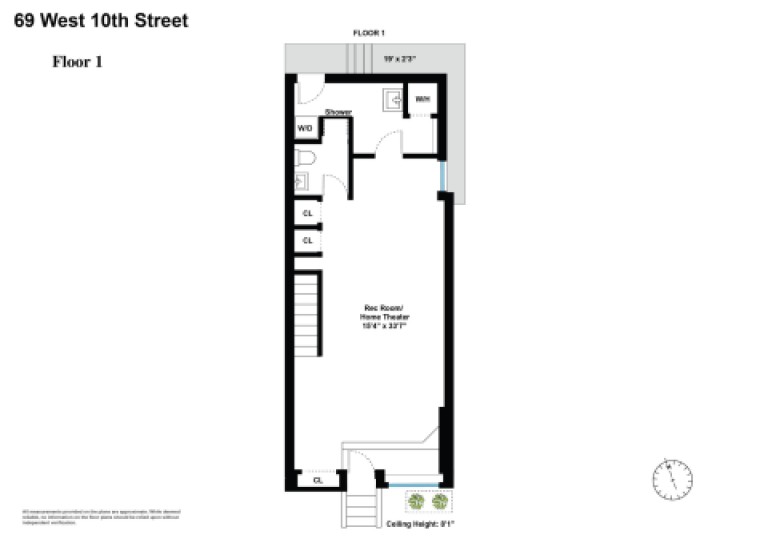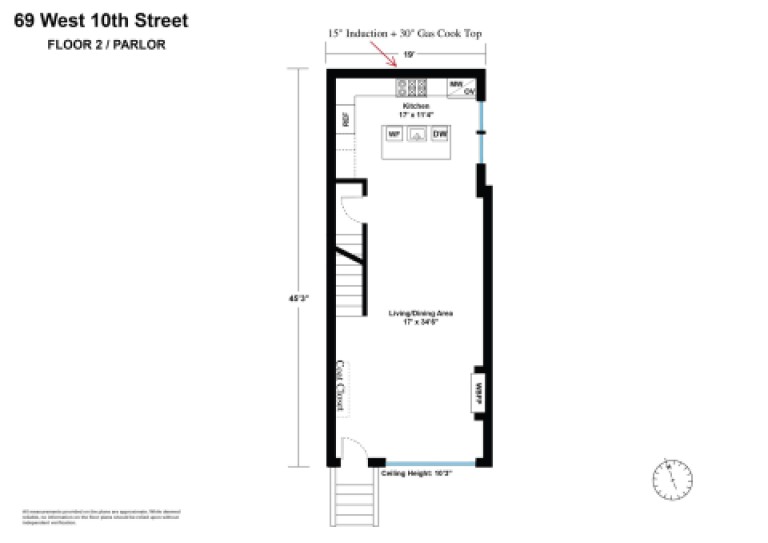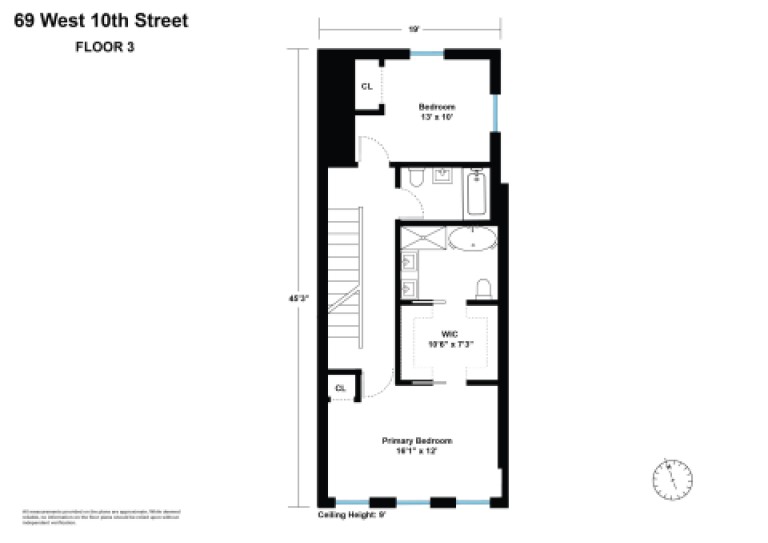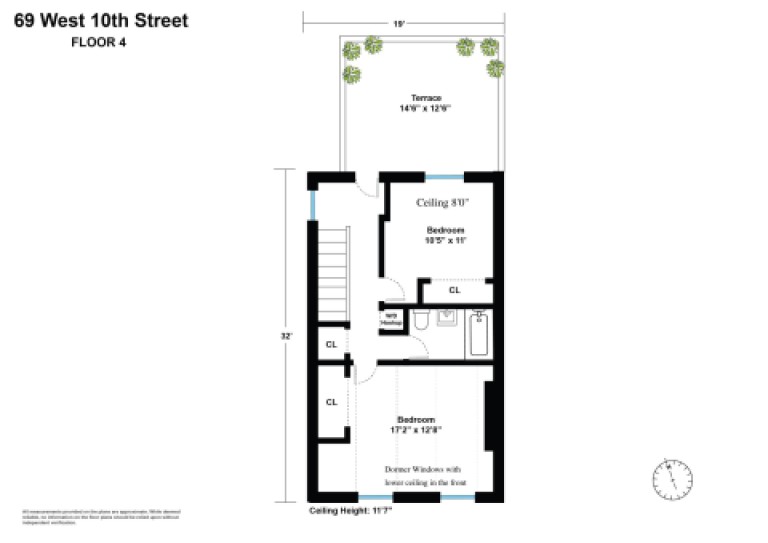Description
Meticulously redeveloped 1832 townhouse on West 10th Street in Greenwich Village. Located between 5th and 6th Avenue, arguably the most desirable townhouse block in the Village.
No expense has been spared - restored landmarked Federal-style facade, reinforced structure with new metal roof, reimagined layout, working woodburning fireplace, state-of-the-art 7 zone HVAC with humidifier/ERV, Sonos in-ceiling speakers / home-theatre, rift-oak chevron floors, and graceful interior with top-quality custom finishes.
Building Size:
- 19'x45'4". 4 floors.
Outdoor Space:
- 180 sq ft roof deck with an iconic view of the Jefferson Market Library clock and turret.
Set up:
- Single family. 4 bedrooms, 4 bathrooms.
- Garden level (8’1” ceiling height) is more than 50% above ground, has its own entry, full bathroom / powder room, and can be legally used for commercial purposes if so desired.
Living Room:
- Rare 9 x 8 foot front South facing window flooding the living room with incredible light.
- Wood-burning fireplace with marble mantle and steel-lined chimney.
- Almost 11-foot ceiling.
Kitchen:
- Wolf 45” induction and gas cooktops with 48” custom designed vented hood. Wolf double ovens.
- Subzero 42” fridge and wine-cooler.
- Statuario marble countertops and backsplash.
- Two-toned rift oak and white 10-foot-tall custom cabinets.
Primary Bathroom/Bedroom:
- Custom-carved fluted marble double sinks with curved vanity in a nod to the history of this home.
- Solid volcanic white lime-stone sculptured free-standing bathtub by Victoria and Albert.
- Floor to ceiling Calacatta marble and Waterworks fixtures.
- Custom fitted rift-oak his/her walk-in closets.
Secondary Bathrooms:
- Dolomite and Carrara marble clad. Waterworks and Hansgrohe fixtures.
- Solid natural stone bathtubs by Victoria and Albert.
- Hand-cut Calacatta Violetta marble sink for powder room.
Note:
The listing agent is co-owner and developer.
Buying broker commission is 2.5%.
No expense has been spared - restored landmarked Federal-style facade, reinforced structure with new metal roof, reimagined layout, working woodburning fireplace, state-of-the-art 7 zone HVAC with humidifier/ERV, Sonos in-ceiling speakers / home-theatre, rift-oak chevron floors, and graceful interior with top-quality custom finishes.
Building Size:
- 19'x45'4". 4 floors.
Outdoor Space:
- 180 sq ft roof deck with an iconic view of the Jefferson Market Library clock and turret.
Set up:
- Single family. 4 bedrooms, 4 bathrooms.
- Garden level (8’1” ceiling height) is more than 50% above ground, has its own entry, full bathroom / powder room, and can be legally used for commercial purposes if so desired.
Living Room:
- Rare 9 x 8 foot front South facing window flooding the living room with incredible light.
- Wood-burning fireplace with marble mantle and steel-lined chimney.
- Almost 11-foot ceiling.
Kitchen:
- Wolf 45” induction and gas cooktops with 48” custom designed vented hood. Wolf double ovens.
- Subzero 42” fridge and wine-cooler.
- Statuario marble countertops and backsplash.
- Two-toned rift oak and white 10-foot-tall custom cabinets.
Primary Bathroom/Bedroom:
- Custom-carved fluted marble double sinks with curved vanity in a nod to the history of this home.
- Solid volcanic white lime-stone sculptured free-standing bathtub by Victoria and Albert.
- Floor to ceiling Calacatta marble and Waterworks fixtures.
- Custom fitted rift-oak his/her walk-in closets.
Secondary Bathrooms:
- Dolomite and Carrara marble clad. Waterworks and Hansgrohe fixtures.
- Solid natural stone bathtubs by Victoria and Albert.
- Hand-cut Calacatta Violetta marble sink for powder room.
Note:
The listing agent is co-owner and developer.
Buying broker commission is 2.5%.
Read more
Map
Amenities
Roofdeck
Pets Allowed
Central Air
Transportation
Subway lines nearby
14th Street Station
6 Av
West 4th Street - Washington Square
West 4th Street
14 St
Christopher Street and Sheridan Square
West 14th Street and 7th Avenue
14 St–Union Sq
14 St - Union Sq
14th Street Union Square
Information provided by MapBox
Neighborhood
Schools
Moving Center
434 6th Ave 5th floor, New York, New York 10011, United States
Marla Kirban Voice Over
41 W 10th St #1, New York, New York 10011, United States
Public School
114 W 11th St, New York, New York 10011, United States
P.S. 041
116 W 11th St, New York, New York 10011, United States
Alvin Johnson/J.M. Kaplan Hall
66 W 12th St, New York, New York 10011, United States
English Language Studies Center
66 W 12th St 6 Floor, New York, New York 10011, United States
University Learning Centre
66 W 12th St, New York, New York 10011, United States
Alvin Johnson/J.M. Kaplan Hall
66 W 12th St, New York, New York 10011, United States
NYGSP
16 W 10th St, New York, New York 10011, United States
Baby Moves
136 W 10th St, New York, New York 10014, United States
La Petite Ecole
7 W 10th St, New York, New York 10011, United States
Mannes School of Music
55 W 13th St, New York, New York 10011, United States
Arnhold Hall
55 W 13th St, New York, New York 10011, United States
New York Streaming Orchestra Seminar
55 W 13th St, New York, New York 10011, United States
Theresa Lang Student Center
55 W 13th St, New York, New York 10011, United States
School of Jazz
School of Jazz, New York, New York 10011, United States
Tenri Cultural Institute
43A W 13th St, New York, New York 10011, United States
Manhattan School
12 W 12th St, New York, New York 10011, United States
Manhattan School
12 W 12th St, New York, New York 10011, United States
The New York Screenwriter's Lab
104 W 14th St 3rd Floor, New York, New York 10011, United States
City and Country School
146 W 13th St, New York, New York 10011, United States
LAC Early Childhood Center
2 5th Ave, New York, New York 10011, United States
721M at Harvest
34 W 14th St, New York, New York 10011, United States
Harvest Collegiate High School
34 W 14th St, New York, New York 10011, United States
Time (lecture) room: 720
66 5th Ave #720, New York, New York 10011, United States
Information provided by MapBox
$6,999,000

