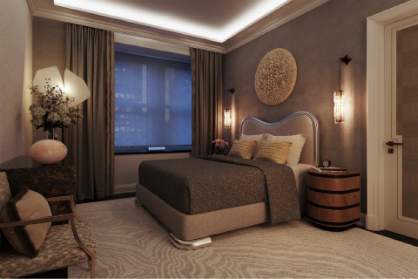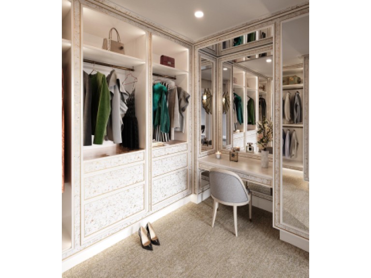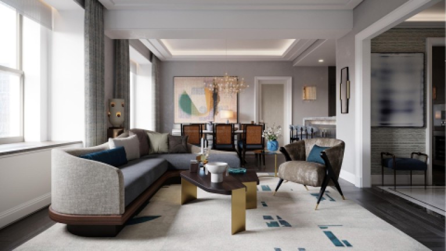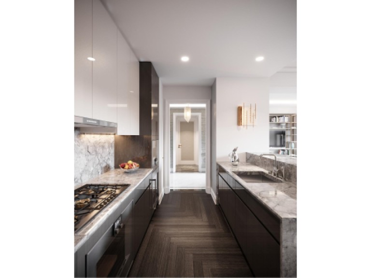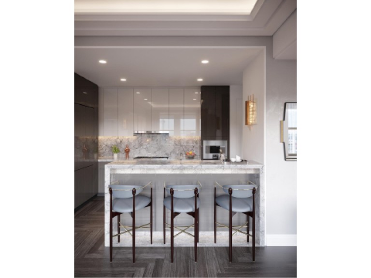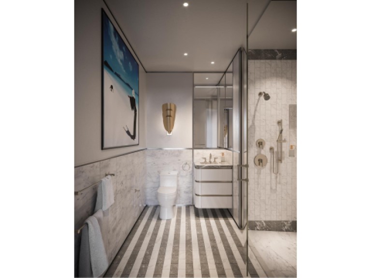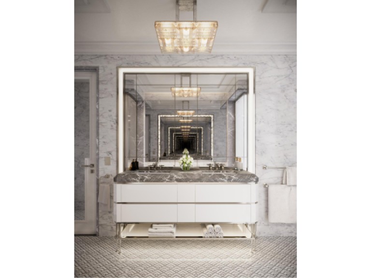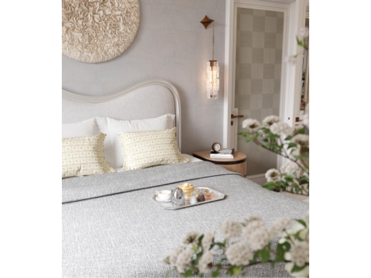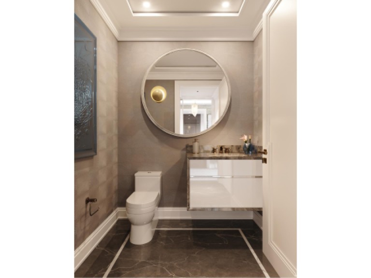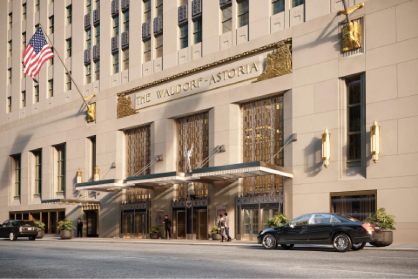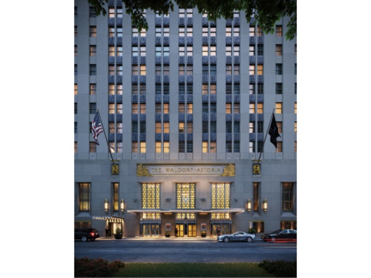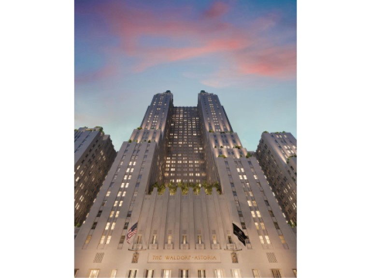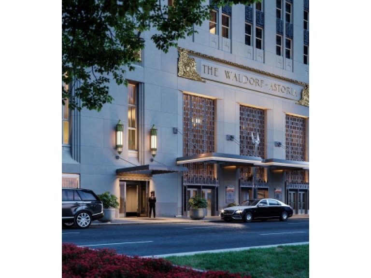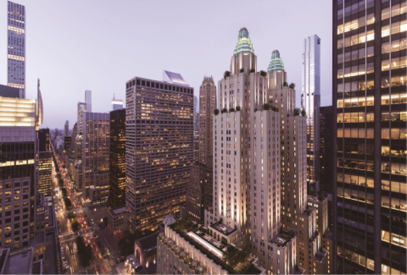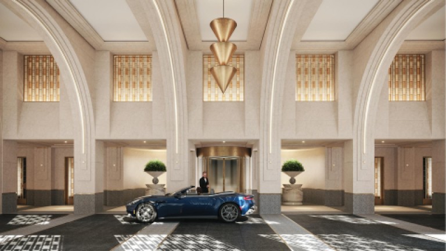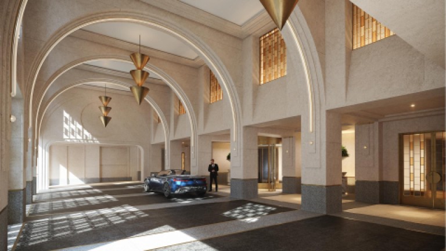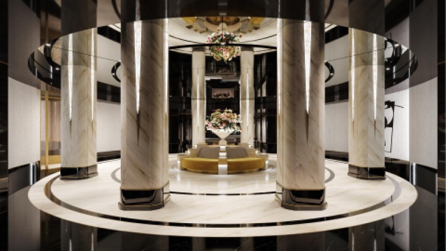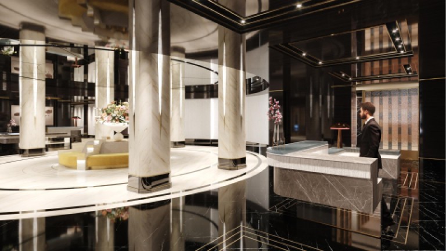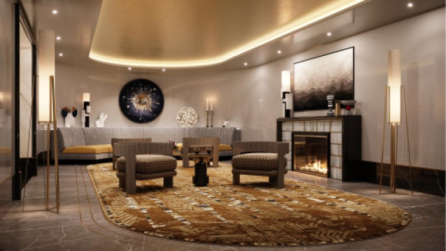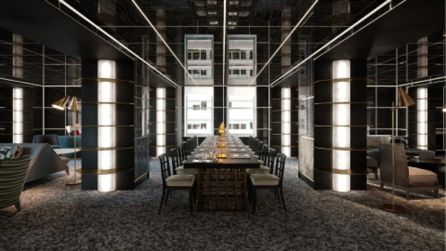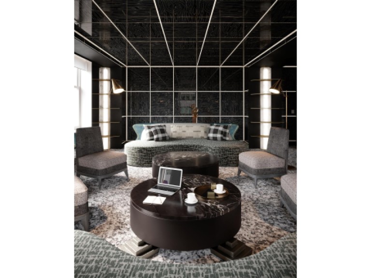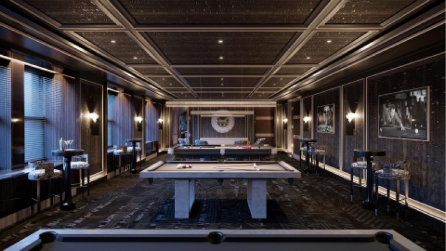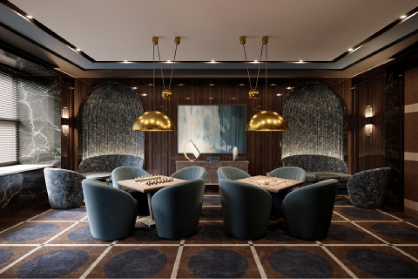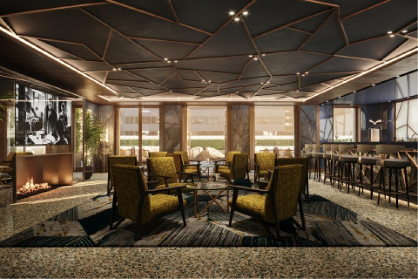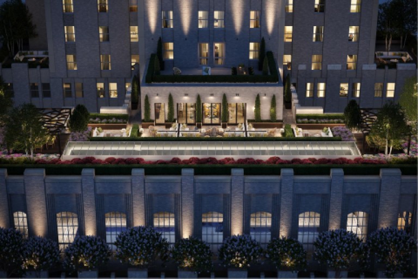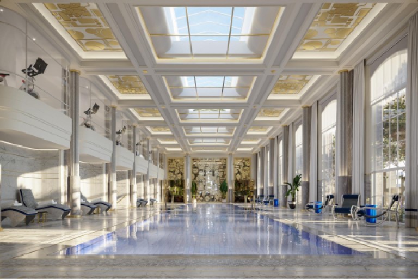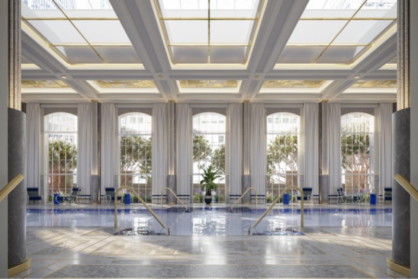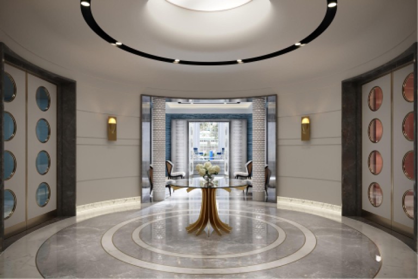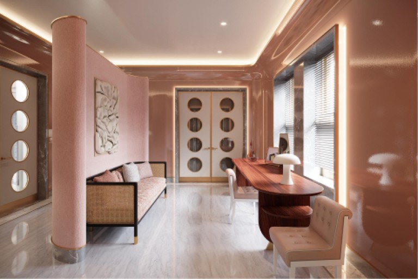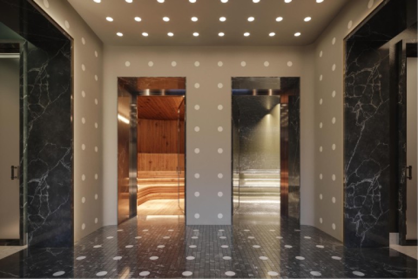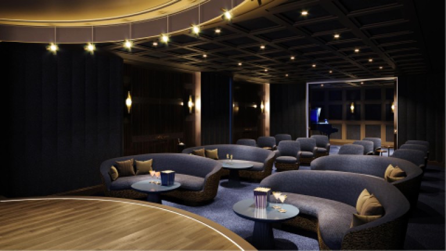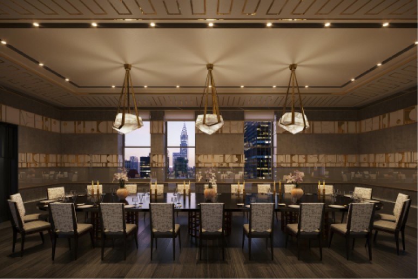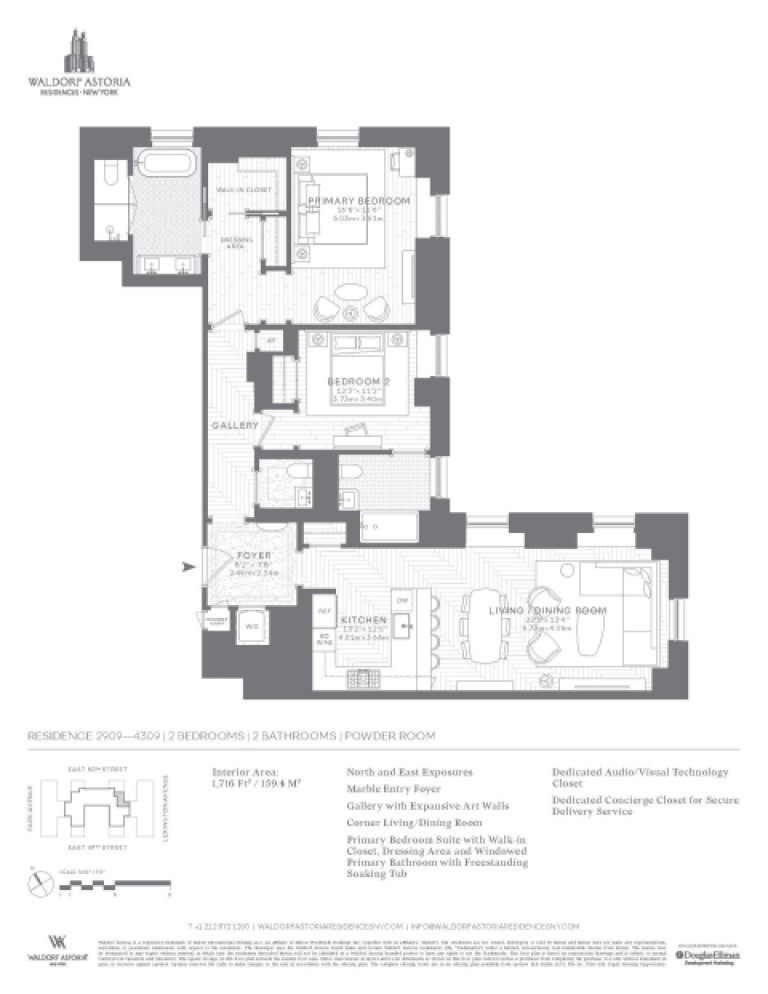Description
Own a piece of history at Waldorf Astoria Residences New York. Residence 3109 is a 1,716 SF, corner two-bedroom, two-and-a-half-bath, enveloping north and east exposures. Interiors crafted by AD100 designer Jean-Louis Deniot.
The dramatic entry sequence is defined by a richly appointed and oversized lacquered front door with brass inlays, custom burnished bronze fixtures, and marble surround. Enter the residence via traditional key or programmable keyless entry system, with a fully integrated Concierge Closet - a unique and secure portal for the private delivery of packages, dry cleaning, and room service 24-hours a day.
The foyer with marble floor and brass inlay dramatically opens into the main living area. A formal powder room features a marble vanity with antique bronze fixtures.
The spacious pen living, dining and kitchen area perfectly sets the stage for quiet enjoyment or entertaining. The kitchen blends beautifully within these spaces and is defined by a peninsula with a bar-height counter. Bespoke details throughout include cove moldings, solid interior doors, drapery and shade pockets and 5" cerused white-oak herringbone floors.
Kitchen cabinetry, custom designed by Molteni&C, features under cabinet lighting, upper cabinets with multi-layer metallic lacquer in a deep pearlescent tone and lower cabinets clad with a fine grain platinum wood veneer. Polished Quartzite Arabescato backsplash and countertop with a beveled counter edge, are enhanced by a custom designed polished nickel faucet and fixtures. The fully integrated Gaggenau appliance suite includes a five burner gas cooktop with oven and fully vented range hood, refrigerator/freezer, speed oven, wine refrigerator and dishwasher.
The primary bedroom is a gracious corner suite with two exposures and a windowed bath. The five-fixture windowed bath features floor-to-ceiling honed white Bianco Carrara marble slab walls and radiant heated custom designed mosaic marble tile floor. An exquisitely designed double vanity provides exceptional storage with drawers and double medicine cabinet offering interior lighting, mirror, and hidden electric outlets. This custom vanity is a statement piece with a polished Luna Gray marble countertop with dramatic beveled edges, elegant stainless-steel legs, and integrated lighting.
The secondary bedroom faces east with an en-suite windowed bath featuring a custom designed wall-mounted vanity with honed marble countertop, polished nickel fixtures and honed marble tile flooring. Carrara marble tile wainscot wraps the bathroom and extends floor-to-ceiling in the bathtub with shower.
A dedicated audio-visual closet, modern sound-attenuating windows, multi-zone, four-pipe fan coil HVAC system, and full-size Bosch washer and dryer provide ultimate comfort within the home.
In addition to more than 100,000 square-feet of hotel amenities including the 30,000 square-foot signature spa and wellness center, the residences are further enhanced by over 50,000 square-feet of private residential amenities. Residents will enjoy access to the 25-meter Starlight Pool; state of the art fitness center; wellness lounges; verdant Starlight Terrace, and many other venues in which to relax and entertain. For business activity, The Empire Club is a fully equipped corporate suite. Life at Waldorf Astoria Residences is defined by seamless service with fully staffed residential lobbies, and a private residential porte-cochere with 24-hour valet parking and a dedicated onsite concierge.
Residents will enjoy signing privileges with preferred rates to the hotel services and venues. These amenities and services, with the rich and glamorous history of the Park Avenue Landmark, make life at the iconic Waldorf Astoria unlike anything on the market today.
Exclusive Sales & Marketing Agent: Douglas Elliman Development Marketing. The complete offering terms are in an offering plan available from sponsor (AB Stable LLC). File no. CD18-01. Equal Housing Opportunity.

