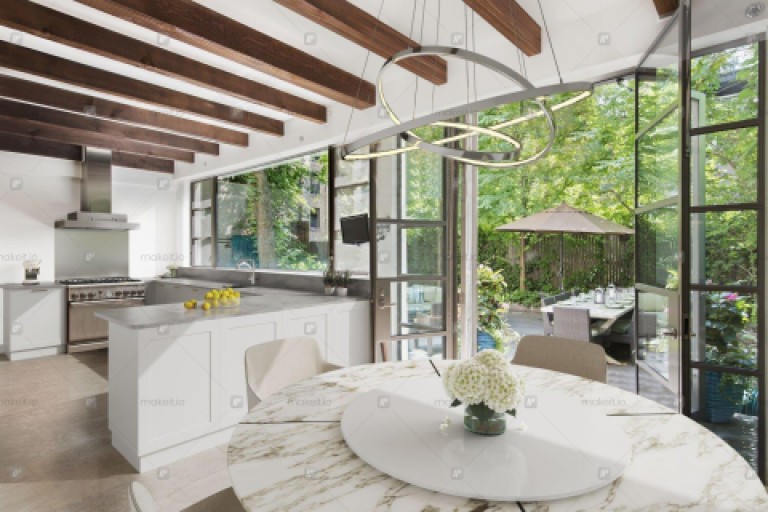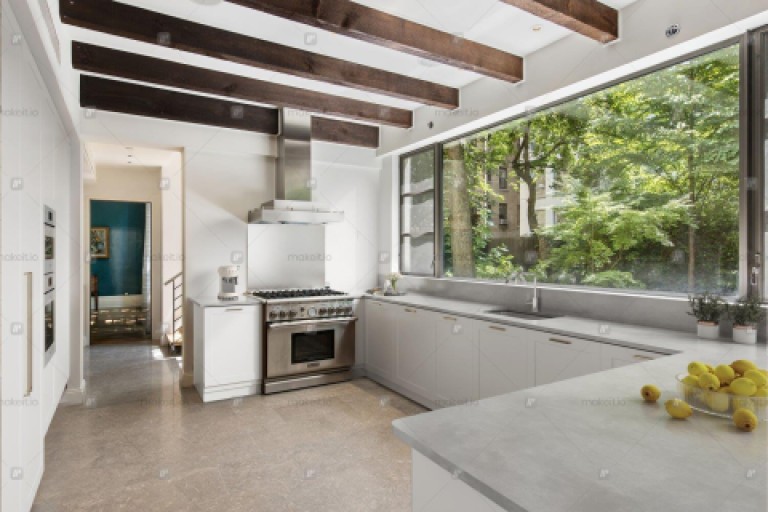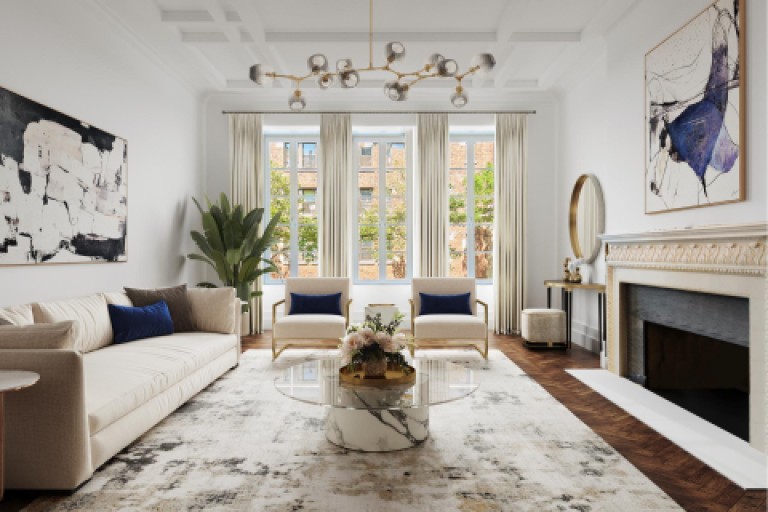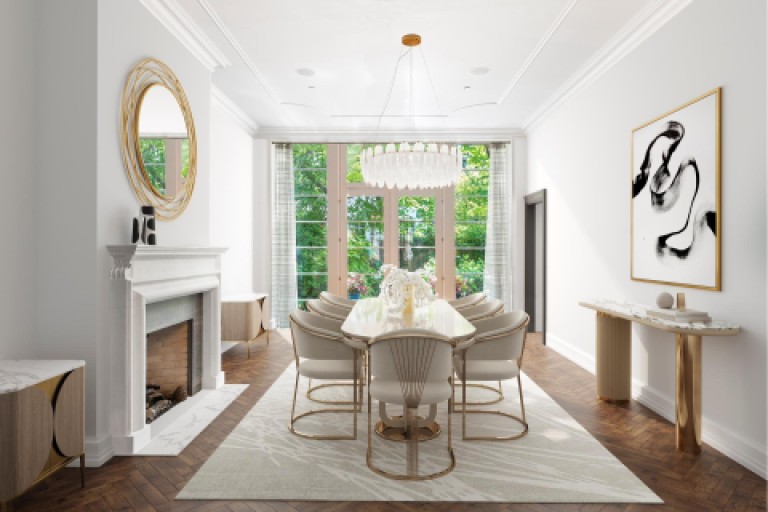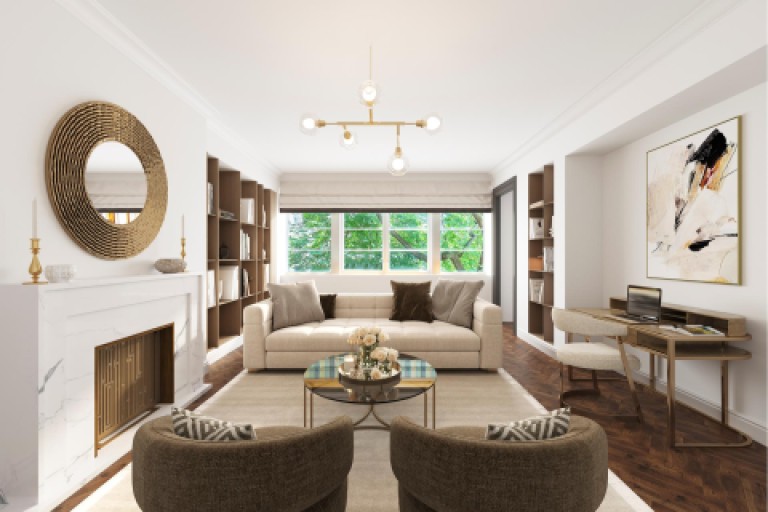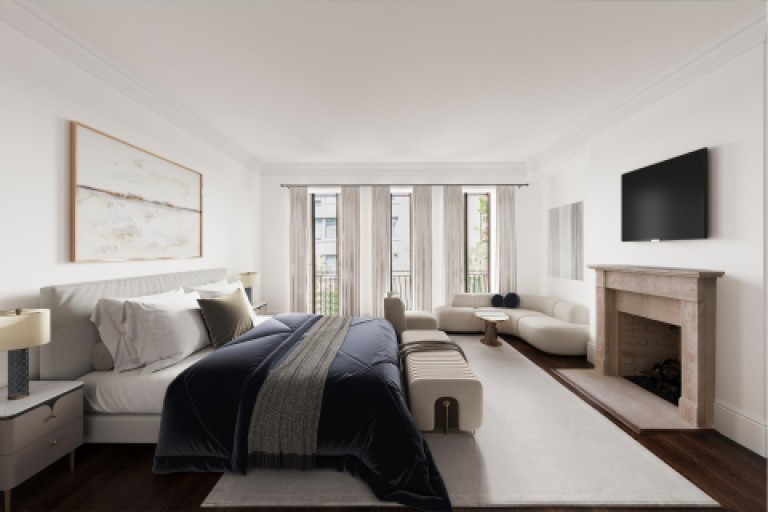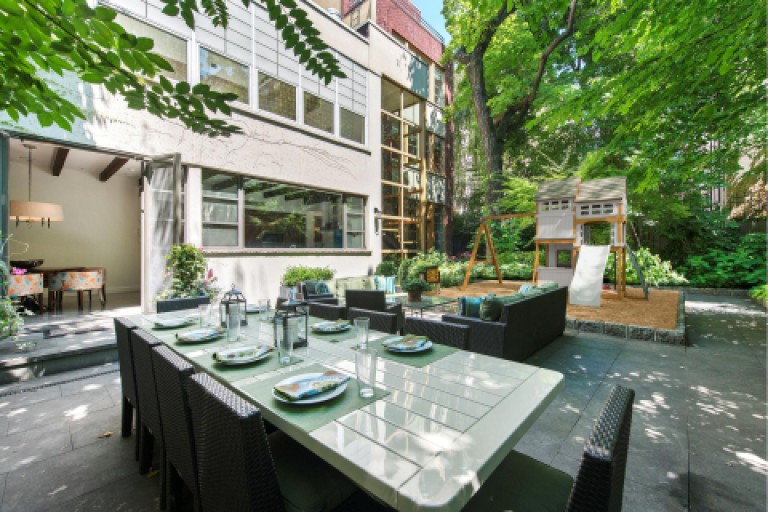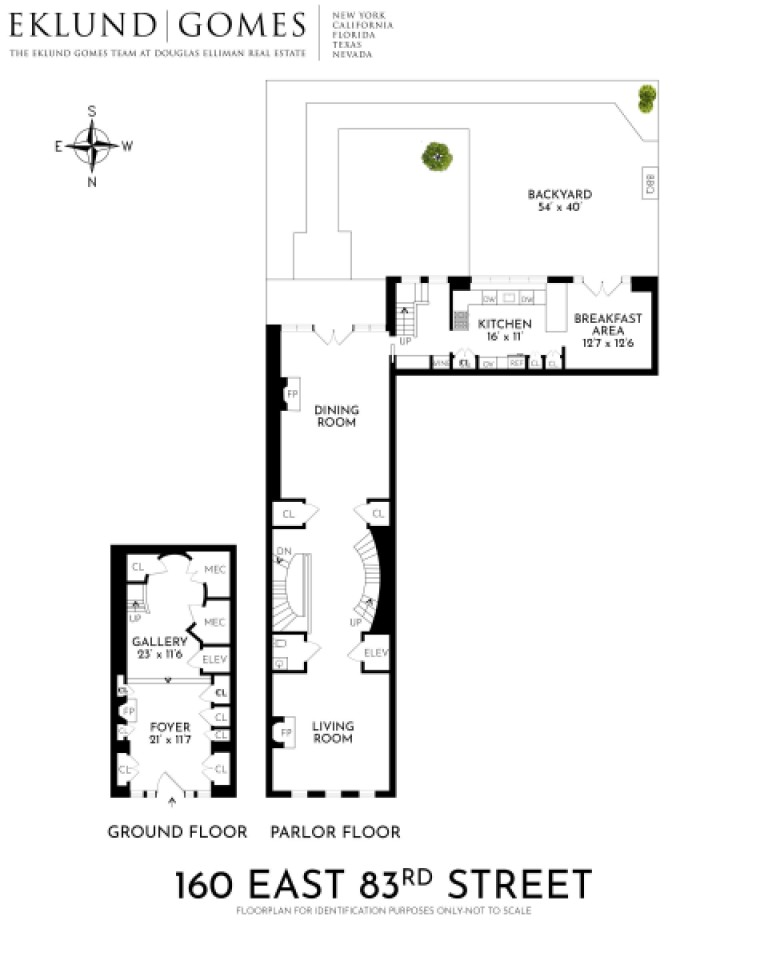Description
Grand townhouse, perfect for entertaining with living, dining, kitchen, and garden all on one floor!
This stately, 8,000 square foot townhouse is flooded with natural light and boasts a cleverly designed layout that seamlessly flows from one generously-sized room to the next. A stunning spiral staircase with an eye-catching oculus at the top serves as the centerpiece of the home.
Despite its polished exterior, this townhouse is not your typical New York City residence. Tucked away behind its impressive limestone facade, Doric-styled columns, and dormer windows is a mansion-like oasis. The expansive 54 triple-wide backside, which spans two floors, is a sight to behold. A modern, two-story addition adds depth to the property and houses a stunning Smallbone kitchen with exposed wooden beams, heated floors, dual ovens, and dual dishwashers, as well as a 13x28 gymnasium that can be used as a basketball court, workout room, yoga studio, or playroom.
The rear staircase leads to a wood-paneled library with its own bathroom, making it perfect for guests. All three rooms offer breathtaking views of one of the largest private gardens in the city, a beautifully landscaped space with lush greenery and plenty of room for entertaining. The garden is situated at a higher elevation than the neighboring townhouses, providing a sense of solitude and unobstructed southern sunlight.
With five bedrooms, six-and-a-half bathrooms, an elevator, five gas-powered fireplaces, mahogany flooring, custom workmanship, and state-of-the-art mechanical systems, this home has it all. High ceilings and large windows create an open and airy feel, while the refined decor captures the charm of the city.
Whether you love to entertain or someone seeking a tranquil retreat in the midst of the city, this house is perfect for you. It comes equipped with gas heating, CAC with individual temperature controls, central stereo, and fully secured alarms on all entry points.

